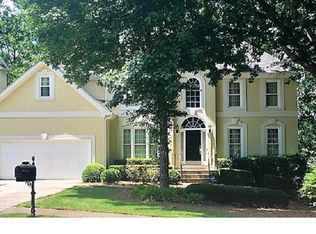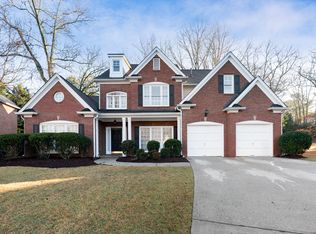Closed
$835,000
180 Fieldstone Edge, Alpharetta, GA 30005
5beds
4,849sqft
Single Family Residence
Built in 1992
10,236.6 Square Feet Lot
$903,500 Zestimate®
$172/sqft
$4,760 Estimated rent
Home value
$903,500
$858,000 - $958,000
$4,760/mo
Zestimate® history
Loading...
Owner options
Explore your selling options
What's special
Step into the world of refined living at this exceptional 3-story residence nestled in the highly sought-after Windward community. Boasting 5 bedrooms, 4 bathrooms, and a host of modern upgrades, this home offers an unrivaled combination of comfort, style, and convenience. Discover a spacious and open layout intelligently designed across three levels. The kitchen is the heart of this home. Equipped with top-notch appliances and an island, it's perfect for cooking and hosting. Recent flooring upgrades enhance the aesthetics while fresh paint creates a welcoming ambiance throughout Ready to entertain, the basement, fully revamped in 2020, has a second kitchen, game room, 2nd living room, and office/bedroom that would allow this basement to easily transform into an in-law suite. Outdoor living reaches new heights with a meticulously landscaped yard boasting a firepit, ideal for gathering under the stars. The addition of fresh grass revitalizes the outdoor space, creating a lush backdrop for leisure and play. As part of the Windward community, you have the option of access to golf, pools, tennis, lakes, and a marina. Positioned in a prime location, this home offers both suburban serenity and urban connectivity. Nearby conveniences, shopping, dining, and entertainment options are readily accessible. Check out the full video tour. https://youtu.be/VOaJRZUo5Mg
Zillow last checked: 8 hours ago
Listing updated: March 08, 2024 at 11:24am
Listed by:
J Stephen Roos 404-275-2984,
Realty One Group Edge
Bought with:
Prathima Nidumolu, 383897
The Atlanta Properties Group
Source: GAMLS,MLS#: 10197306
Facts & features
Interior
Bedrooms & bathrooms
- Bedrooms: 5
- Bathrooms: 4
- Full bathrooms: 4
- Main level bathrooms: 1
- Main level bedrooms: 1
Dining room
- Features: Seats 12+
Kitchen
- Features: Breakfast Bar, Breakfast Room, Kitchen Island, Pantry
Heating
- Central
Cooling
- Ceiling Fan(s), Central Air, Attic Fan
Appliances
- Included: Dishwasher, Disposal, Microwave
- Laundry: Other
Features
- High Ceilings, Double Vanity, Rear Stairs, Walk-In Closet(s), In-Law Floorplan
- Flooring: Hardwood, Carpet, Stone
- Windows: Bay Window(s)
- Basement: Bath Finished,Daylight,Finished,Full
- Attic: Pull Down Stairs
- Number of fireplaces: 1
- Fireplace features: Family Room, Gas Starter, Gas Log
- Common walls with other units/homes: No Common Walls
Interior area
- Total structure area: 4,849
- Total interior livable area: 4,849 sqft
- Finished area above ground: 3,349
- Finished area below ground: 1,500
Property
Parking
- Parking features: Garage
- Has garage: Yes
Features
- Levels: Three Or More
- Stories: 3
- Patio & porch: Deck
- Fencing: Fenced
- Body of water: None
Lot
- Size: 10,236 sqft
- Features: Cul-De-Sac
Details
- Parcel number: 21 569111000055
- Other equipment: Intercom, Satellite Dish
Construction
Type & style
- Home type: SingleFamily
- Architectural style: Brick Front,Traditional
- Property subtype: Single Family Residence
Materials
- Brick
- Foundation: Slab
- Roof: Composition
Condition
- Resale
- New construction: No
- Year built: 1992
Utilities & green energy
- Sewer: Public Sewer
- Water: Public
- Utilities for property: Underground Utilities, Cable Available, Electricity Available, High Speed Internet, Natural Gas Available, Phone Available, Sewer Available, Water Available
Community & neighborhood
Security
- Security features: Smoke Detector(s), Carbon Monoxide Detector(s)
Community
- Community features: Lake, Marina, Park, Playground, Pool, Swim Team, Tennis Court(s)
Location
- Region: Alpharetta
- Subdivision: Windward
HOA & financial
HOA
- Has HOA: Yes
- Services included: Maintenance Structure, Maintenance Grounds, Management Fee
Other
Other facts
- Listing agreement: Exclusive Agency
Price history
| Date | Event | Price |
|---|---|---|
| 10/6/2023 | Sold | $835,000$172/sqft |
Source: | ||
| 9/10/2023 | Pending sale | $835,000$172/sqft |
Source: | ||
| 8/31/2023 | Listed for sale | $835,000+271.3%$172/sqft |
Source: | ||
| 8/12/1994 | Sold | $224,900$46/sqft |
Source: Public Record | ||
Public tax history
| Year | Property taxes | Tax assessment |
|---|---|---|
| 2024 | $5,959 +94.8% | $299,800 +25.1% |
| 2023 | $3,060 -15% | $239,640 |
| 2022 | $3,598 +0.7% | $239,640 +29.5% |
Find assessor info on the county website
Neighborhood: 30005
Nearby schools
GreatSchools rating
- 9/10Creek View Elementary SchoolGrades: PK-5Distance: 2.3 mi
- 8/10Webb Bridge Middle SchoolGrades: 6-8Distance: 2.2 mi
- 9/10Alpharetta High SchoolGrades: 9-12Distance: 3 mi
Schools provided by the listing agent
- Elementary: Creek View
- Middle: Webb Bridge
- High: Alpharetta
Source: GAMLS. This data may not be complete. We recommend contacting the local school district to confirm school assignments for this home.
Get a cash offer in 3 minutes
Find out how much your home could sell for in as little as 3 minutes with a no-obligation cash offer.
Estimated market value
$903,500
Get a cash offer in 3 minutes
Find out how much your home could sell for in as little as 3 minutes with a no-obligation cash offer.
Estimated market value
$903,500


