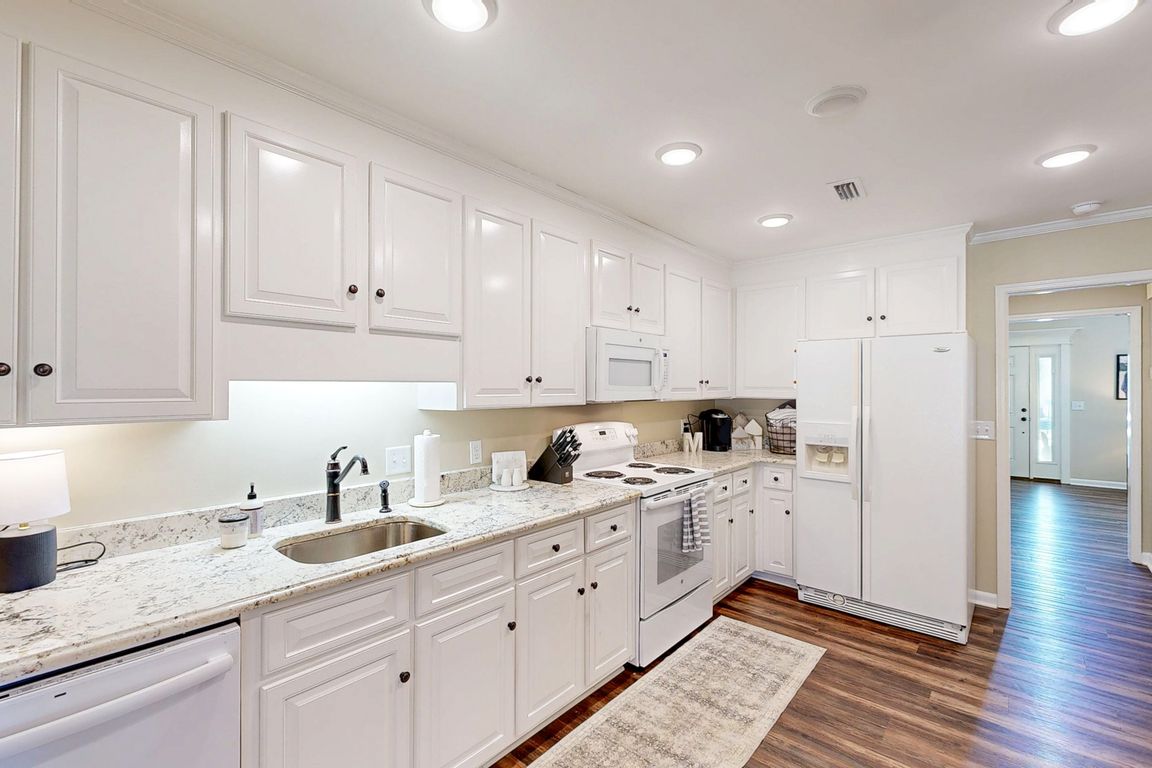
For sale
$201,000
3beds
1,855sqft
180 Fairway Woods Dr, Ozark, AL 36360
3beds
1,855sqft
Single family residence
Built in 1980
6,098 sqft
No garage
$108 price/sqft
What's special
Metal roofAdorable yardWood-burning fireplaceWide drivewayAttic spaceFabulous yardPainted brick exterior
All-brick, end-unit townhome with a metal roof and a fabulous yard! The improvements to this 3 Bedroom/2 Bath home are apparent as soon as you pull up to 180 Fairway Woods Drive, with a wide driveway, concrete walkway leading from the mailboxes to the backyard, metal roof, gutters and painted ...
- 64 days |
- 485 |
- 15 |
Likely to sell faster than
Source: SAMLS,MLS#: 204761
Travel times
Living Room
Kitchen
Bedroom
Zillow last checked: 7 hours ago
Listing updated: August 14, 2025 at 06:15am
Listed by:
Service With A Smile Team 334-790-3490,
Berkshire Hathaway HomeServices Showcase Properties
Source: SAMLS,MLS#: 204761
Facts & features
Interior
Bedrooms & bathrooms
- Bedrooms: 3
- Bathrooms: 2
- Full bathrooms: 2
Rooms
- Room types: Attic, Sunroom
Appliances
- Included: Dishwasher, Microwave, Range
- Laundry: Inside
Features
- Flooring: Tile, Vinyl
- Basement: None
- Number of fireplaces: 1
- Fireplace features: 1, Living Room, Wood Burning
Interior area
- Total structure area: 1,855
- Total interior livable area: 1,855 sqft
Video & virtual tour
Property
Parking
- Parking features: No Garage
Features
- Levels: One and One Half
- Patio & porch: Porch-Covered
- Pool features: None
- Waterfront features: No Waterfront
Lot
- Size: 6,098.4 Square Feet
- Dimensions: 0.14 Acres
Details
- Parcel number: 260607262000007010
Construction
Type & style
- Home type: SingleFamily
- Architectural style: Cottage
- Property subtype: Single Family Residence
Materials
- Brick
- Foundation: Slab
Condition
- New construction: No
- Year built: 1980
Utilities & green energy
- Electric: Alabama Power
- Sewer: Public Sewer
- Water: Public, Ozark
Community & HOA
Community
- Subdivision: Fairway Woods
Location
- Region: Ozark
Financial & listing details
- Price per square foot: $108/sqft
- Tax assessed value: $139,220
- Annual tax amount: $1,406
- Date on market: 8/14/2025