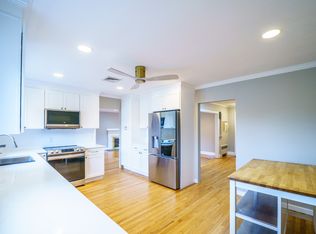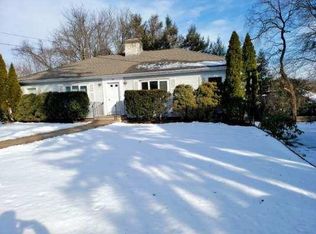Wonderful Waban. Stunning contemporary home on one of Waban's most desirable streets. Facing east and filled with beautiful natural light this home features a fabulous open floor plan with gorgeous 2016 chefs kitchen w/steam oven, adjoining palatial family room with fireplace and custom built-in bookcases. Four spacious bedrooms including a very private master with recent bathroom,and dressing room closet. Large level fenced yard with fabulous patio, perfect for dining or relaxing. Full finished lower level, ideal for home office, gym and guests. There is a custom wine cellar. Many recent renovations, shows beautifully. Nearby is the recently completed Zervas Elementary School,Windsor Club and Waban Square.
This property is off market, which means it's not currently listed for sale or rent on Zillow. This may be different from what's available on other websites or public sources.

