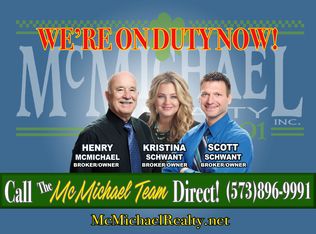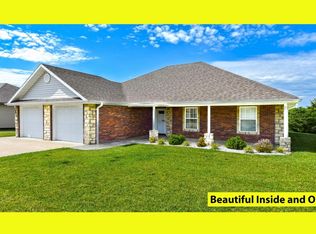Sold
Price Unknown
180 Ellsworth Dr, Holts Summit, MO 65043
4beds
2,361sqft
Single Family Residence
Built in 2011
0.26 Acres Lot
$313,100 Zestimate®
$--/sqft
$2,117 Estimated rent
Home value
$313,100
Estimated sales range
Not available
$2,117/mo
Zestimate® history
Loading...
Owner options
Explore your selling options
What's special
This 4-bedroom, 3-bath ranch home in Holts Summit offers an open floor plan with ample living space and a finished basement, providing flexibility for gatherings or additional storage. The large deck is perfect for outdoor enjoyment, while each bedroom offers functionality for family or guest accommodations. Located within easy commuting distance to Jefferson City and Fulton, this home combines practicality with convenience. Interested Buyers, if you do not have a preapproval letter or proof of funds, please secure it before scheduling a showing. Buyer to verify all measurements and online data
Zillow last checked: 8 hours ago
Listing updated: February 10, 2026 at 12:24am
Listed by:
Suzanna Wolfe 573-721-9031,
Wolfe Realty
Bought with:
Member Nonmls
NONMLS
Source: JCMLS,MLS#: 10069140
Facts & features
Interior
Bedrooms & bathrooms
- Bedrooms: 4
- Bathrooms: 3
- Full bathrooms: 3
Primary bedroom
- Level: Main
- Area: 45.33 Square Feet
- Dimensions: 4.9 x 9.25
Bedroom 2
- Level: Main
- Area: 138.9 Square Feet
- Dimensions: 10.42 x 13.33
Bedroom 3
- Level: Main
- Area: 139.97 Square Feet
- Dimensions: 10.5 x 13.33
Bedroom 4
- Level: Lower
- Area: 154.88 Square Feet
- Dimensions: 10.5 x 14.75
Primary bathroom
- Description: Ceramic
- Level: Main
- Area: 45.33 Square Feet
- Dimensions: 4.9 x 9.25
Bathroom
- Description: Ceramic
- Level: Main
- Area: 34.3 Square Feet
- Dimensions: 7 x 4.9
Bathroom
- Description: Ceramic
- Level: Lower
- Area: 40.23 Square Feet
- Dimensions: 4.83 x 8.33
Dining room
- Description: Ceramic
- Level: Main
- Area: 121.02 Square Feet
- Dimensions: 10.17 x 11.9
Family room
- Level: Main
- Area: 736.73 Square Feet
- Dimensions: 35.25 x 20.9
Kitchen
- Description: Ceramic
- Level: Main
- Area: 127.42 Square Feet
- Dimensions: 11.5 x 11.08
Laundry
- Description: Ceramic
- Level: Main
- Area: 66.72 Square Feet
- Dimensions: 6.9 x 9.67
Living room
- Level: Main
- Area: 251.31 Square Feet
- Dimensions: 18.08 x 13.9
Other
- Description: Storage
- Level: Lower
- Area: 196.88 Square Feet
- Dimensions: 11.25 x 17.5
Heating
- Has Heating (Unspecified Type)
Cooling
- Central Air
Appliances
- Included: Dishwasher, Microwave, Refrigerator
Features
- Walk-In Closet(s)
- Basement: Walk-Out Access,Full
Interior area
- Total structure area: 2,361
- Total interior livable area: 2,361 sqft
- Finished area above ground: 1,400
- Finished area below ground: 951
Property
Parking
- Details: Detached
Lot
- Size: 0.26 Acres
- Dimensions: 11325.60
Details
- Parcel number: 2507.025.030002002.025
Construction
Type & style
- Home type: SingleFamily
- Architectural style: Ranch
- Property subtype: Single Family Residence
Materials
- Vinyl Siding, Brick
Condition
- Year built: 2011
Utilities & green energy
- Sewer: Public Sewer
- Water: Public
Community & neighborhood
Location
- Region: Holts Summit
- Subdivision: The Cedar
Price history
| Date | Event | Price |
|---|---|---|
| 2/18/2025 | Sold | -- |
Source: | ||
| 2/12/2025 | Pending sale | $310,000$131/sqft |
Source: | ||
| 1/31/2025 | Price change | $310,000-3.1%$131/sqft |
Source: | ||
| 12/27/2024 | Price change | $320,000-3%$136/sqft |
Source: | ||
| 12/2/2024 | Price change | $330,000-2.8%$140/sqft |
Source: | ||
Public tax history
| Year | Property taxes | Tax assessment |
|---|---|---|
| 2025 | $2,388 -0.6% | $39,275 +1.9% |
| 2024 | $2,402 +0.1% | $38,524 |
| 2023 | $2,400 +2.3% | $38,524 +2.3% |
Find assessor info on the county website
Neighborhood: 65043
Nearby schools
GreatSchools rating
- 7/10North Elementary SchoolGrades: K-5Distance: 0.6 mi
- 7/10Lewis And Clark Middle SchoolGrades: 6-8Distance: 6.1 mi
- 4/10Jefferson City High SchoolGrades: 9-12Distance: 6.2 mi

