Luxurious mountain living in Buckhorn Ranch! Located just minutes from the town of Crested Butte, this exceptional 4-bedroom, 3.5-bathroom townhome blends upscale comfort with alpine serenity. Designed with both elegance and functionality in mind, this residence offers the ideal mountain lifestyle. Step inside to discover a classic design with modern elements, selected by local firm Covet Living Interiors. Every unit features expansive windows that frame views of the surrounding peaks, exposed steel accents and railings, gas fireplaces, steam showers, and in floor radiant heat. The second floor living spaces offer an open layout, vaulted ceilings, and private balcony with views of Whetstone Mountain. The attractive kitchen is outfitted with high-end stainless steel appliances, quartz countertops, and a generous island perfect for entertaining. Head down the hall to the primary suite and be wowed by the views of Mt Crested Butte from the second, private balcony. The downstairs is complete with junior bedroom suite, two additional guest bedrooms, a full bathroom, laundry room, and heated, 2-car garage. Outdoor enthusiasts will love nearby trails for hiking and biking, and direct access to world-class skiing, fishing, and backcountry adventures. Buckhorn Ranch is known for its tranquil setting, private airstrip, and stunning natural surroundings. With high-end finishes, thoughtful design, and a location that captures the best of Colorado’s high country, this townhome is a rare opportunity to live in luxury amidst one of the state’s most pristine alpine communities. *Photos are from a furnished unit. Actual views may vary slightly. Property is being sold UNFURNISHED.*
Active
$1,950,000
180 Elk Valley Road #114, Crested Butte, CO 81224
4beds
2,608sqft
Est.:
Townhouse
Built in 2025
6,621.12 Square Feet Lot
$1,924,800 Zestimate®
$748/sqft
$-- HOA
What's special
Gas fireplacesHigh-end finishesIn floor radiant heatJunior bedroom suiteVaulted ceilingsThoughtful designSteam showers
- 239 days |
- 168 |
- 5 |
Zillow last checked:
Listing updated:
Listed by:
Cassie Gates C:970-596-5516,
LIV Sotheby's International Realty - CB,
Martin Spencer 970-452-9700,
LIV Sotheby's International Realty - CB
Source: CREN,MLS#: 825739
Tour with a local agent
Facts & features
Interior
Bedrooms & bathrooms
- Bedrooms: 4
- Bathrooms: 4
- Full bathrooms: 1
- 3/4 bathrooms: 2
- 1/2 bathrooms: 1
Primary bedroom
- Level: Upper
Dining room
- Features: Living Room Dining
Cooling
- Ceiling Fan(s)
Appliances
- Included: Dishwasher, Disposal, Dryer, Exhaust Fan, Microwave, Range, Refrigerator, Washer
- Laundry: W/D Hookup
Features
- Ceiling Fan(s), Vaulted Ceiling(s), Pantry, Walk-In Closet(s), Steam Room
- Flooring: Tile
- Basement: Crawl Space
- Has fireplace: Yes
- Fireplace features: Gas Log, Living Room
Interior area
- Total structure area: 2,608
- Total interior livable area: 2,608 sqft
Property
Parking
- Total spaces: 2
- Parking features: Attached Garage, Garage Door Opener, Heated Garage
- Attached garage spaces: 2
Features
- Levels: Two
- Stories: 2
- Patio & porch: Deck
- Exterior features: Landscaping, Lawn Sprinklers
- Has view: Yes
- View description: Mountain(s)
Lot
- Size: 6,621.12 Square Feet
Details
- Parcel number: 325707401009
- Zoning description: Other
Construction
Type & style
- Home type: Townhouse
- Architectural style: Contemporary
- Property subtype: Townhouse
Materials
- Wood Frame, Wood Siding
- Foundation: Concrete Perimeter
- Roof: Metal
Condition
- Under Construction
- New construction: Yes
- Year built: 2025
Utilities & green energy
- Sewer: Public Sewer
- Water: Other
- Utilities for property: Electricity Connected, Internet, Natural Gas Connected, Phone - Cell Reception
Community & HOA
Community
- Subdivision: Buckhorn Ranch
HOA
- Has HOA: Yes
- HOA name: Buckhorn Ranch & Brush Creek Village
Location
- Region: Crested Butte
Financial & listing details
- Price per square foot: $748/sqft
- Date on market: 6/23/2025
- Electric utility on property: Yes
- Road surface type: Paved
Estimated market value
$1,924,800
$1.83M - $2.02M
$5,176/mo
Price history
Price history
| Date | Event | Price |
|---|---|---|
| 6/23/2025 | Listed for sale | $1,950,000$748/sqft |
Source: | ||
Public tax history
Public tax history
Tax history is unavailable.BuyAbility℠ payment
Est. payment
$10,023/mo
Principal & interest
$9568
Property taxes
$455
Climate risks
Neighborhood: 81224
Nearby schools
GreatSchools rating
- 9/10Crested Butte Elementary SchoolGrades: K-5Distance: 2.5 mi
- 6/10Gunnison Middle SchoolGrades: 6-8Distance: 20.6 mi
- 4/10Gunnison High SchoolGrades: 9-12Distance: 20.9 mi
Schools provided by the listing agent
- Elementary: Crested Butte Community K-12
- Middle: Crested Butte Community K-12
- High: Crested Butte Community K-12
Source: CREN. This data may not be complete. We recommend contacting the local school district to confirm school assignments for this home.
Open to renting?
Browse rentals near this home.- Loading
- Loading
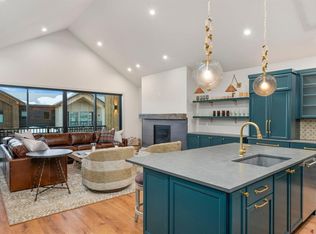
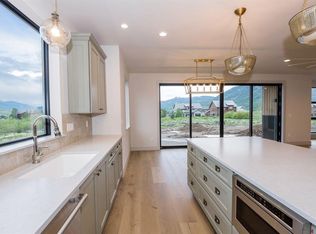
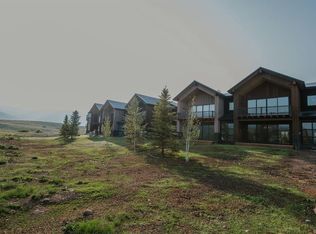
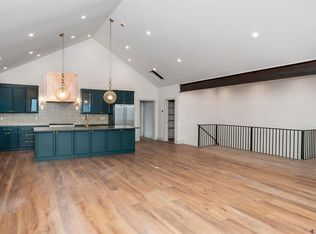

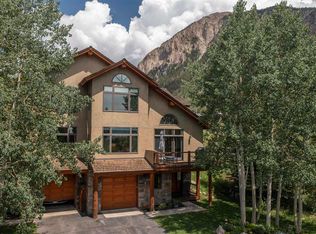
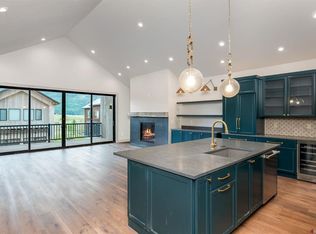
![[object Object]](https://photos.zillowstatic.com/fp/6bcf4ceccc0038b06bfd1984850bfbce-p_c.jpg)