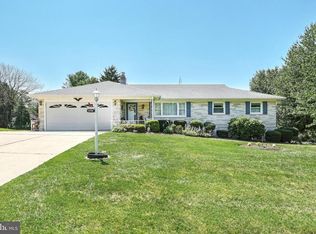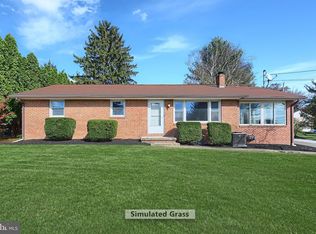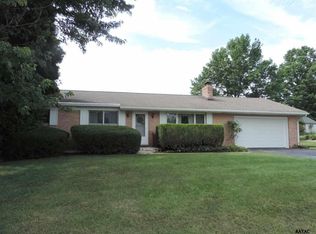BRICK RANCH HOME in Dallastown School District near Apple Hill Medical Complex! 3 Bedrooms, 1 Full Bath. Galley kitchen with appliances, ceiling fan, upgraded countertops and tile backsplash. Separate Dining Room with sliding door to rear covered patio with skylights. Living room with white brick gas fireplace. All bedrooms, living room and dining room have hardwood flooring under carpet. Lower level has large Family Room, Laundry with sump pump (includes washer and dryer), Storage area with built in cabinets, and Additional Room that could be used as an office or craft room. Walk up to full attic for additional storage. 1 Car Garage with built in storage area and garage door opener. Back yard has a nice shed to store your lawn equipment. Easy walk to the new walking path at Apple Hill and minutes to I83. This one will go quick!
This property is off market, which means it's not currently listed for sale or rent on Zillow. This may be different from what's available on other websites or public sources.


