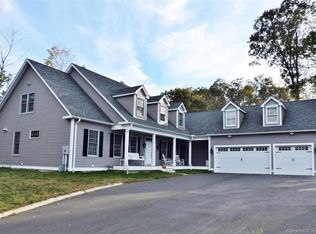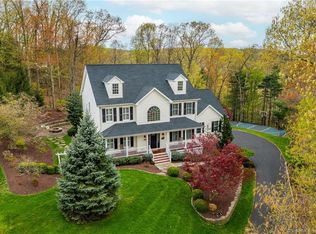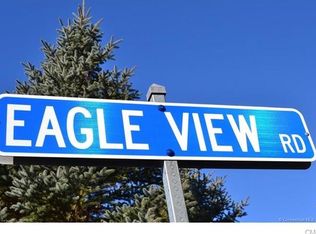Custom-built home owned by agent's daughter at end of cul-de-sac with panoramic view of country-side. Completely tree-lined, 1.76 acres with extensive mature landscaping. Main floor is loaded with trim and over-sized windows. Living room has full wall of french sliding doors to a covered porch with stone fireplace and vaulted ceilings and amazing view of country-side. Gourmet kitchen has breakfast nook with vaulted ceiling and a raised fire place surrounded by windows. Includes 6-burner Viking Stove with two ovens, 8 ft island, and high-end cabinets with granite and marble countertops. Walk-in food pantry with second fridge, more counter space, cabinets and shelf-lined walls. Dining room includes large picture window, paneled ceiling and wainscoting. Family room includes built-in shelves and custom floor to ceiling fireplace mantle. Upper level includes MBR suite with vaulted ceilings, sitting area, 3 walk-in closets, exceptional spa bathroom with toilet closet, whirlpool tub, double sinks and separate shower. Additional 3 bedrooms, each with a full bath including a Jack and Jill bathroom. Upstairs attic framed and plumbed for 2 additional rooms + bathroom. Lower level includes oversized two car garage with additional storage, 700 sq ft finished rec room, utility room, mudroom area and wine cellar. Approx .5 miles to school and main street including soon to open town movie theatre, Gap, Loft, Starbucks, Grocery Store, Urgent Care, Dr's, Gym and Banks. Excellent schools.
This property is off market, which means it's not currently listed for sale or rent on Zillow. This may be different from what's available on other websites or public sources.



