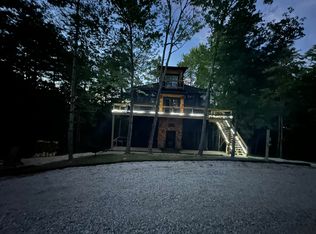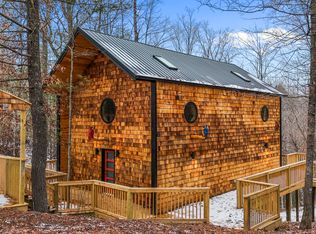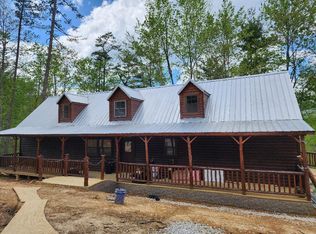Sold for $475,000
$475,000
180 E Spencer Rd, Campton, KY 41301
3beds
1,504sqft
Single Family Residence
Built in 2023
1.29 Acres Lot
$477,700 Zestimate®
$316/sqft
$1,876 Estimated rent
Home value
$477,700
Estimated sales range
Not available
$1,876/mo
Zestimate® history
Loading...
Owner options
Explore your selling options
What's special
Tucked into the tranquil woods of Daniel Boone National Forest, this charming 3-bedroom, 2-bath cabin offers rustic comfort and modern amenities in a truly picturesque setting. This turnkey rental is minutes from Red River Gorge. Step onto the spacious covered front deck, perfect for rocking chairs and quiet mornings with your coffee. Inside, the open floor plan welcomes you with a cozy fireplace that serves as the heart of the home — visible from both the kitchen and the living area, making it ideal for gatherings and relaxing evenings. The main floor features two bedrooms and two full bathrooms, providing comfortable accommodations for family or guests. Look up and you'll be delighted by the natural light streaming through dormer windows, illuminating the vaulted ceiling and catwalk that connects two unique loft spaces perched on each side of the cabin. One loft serves as a fun game room, perfect for entertaining the children. The other is set up as a guest retreat with two queen beds. Sliding glass doors lead you to the expansive covered back deck, where you can unwind in the hot tub while soaking in breathtaking views of the surrounding forest.
Zillow last checked: 8 hours ago
Listing updated: January 14, 2026 at 03:21am
Listed by:
Deborah Burgett 804-363-3084,
Keller Williams Commonwealth
Bought with:
Deborah Burgett, 298771
Keller Williams Commonwealth
Source: Imagine MLS,MLS#: 25014178
Facts & features
Interior
Bedrooms & bathrooms
- Bedrooms: 3
- Bathrooms: 2
- Full bathrooms: 2
Primary bedroom
- Level: First
Bedroom 1
- Level: First
Bedroom 2
- Level: Second
Bathroom 1
- Description: Full Bath, Enter through primary bedroom
- Level: First
Bathroom 2
- Description: Full Bath, Adjacent to second bedroom
- Level: First
Great room
- Description: Includes living area, eating area and kitchen in an open plan
- Level: First
Great room
- Description: Includes living area, eating area and kitchen in an open plan
- Level: First
Recreation room
- Description: Games, TV and open to catwalk and view to first floor
- Level: Second
Recreation room
- Description: Games, TV and open to catwalk and view to first floor
- Level: Second
Heating
- Heat Pump
Cooling
- Heat Pump
Appliances
- Included: Dryer, Dishwasher, Microwave, Refrigerator, Washer, Oven, Range
- Laundry: Electric Dryer Hookup, Washer Hookup
Features
- Eat-in Kitchen, Master Downstairs, Ceiling Fan(s)
- Flooring: Laminate
- Windows: Window Treatments
- Has basement: No
- Has fireplace: Yes
- Fireplace features: Electric, Great Room
Interior area
- Total structure area: 1,504
- Total interior livable area: 1,504 sqft
- Finished area above ground: 1,504
- Finished area below ground: 0
Property
Parking
- Parking features: Driveway
- Has uncovered spaces: Yes
Features
- Levels: Two
- Has view: Yes
- View description: Rural, Trees/Woods
Lot
- Size: 1.29 Acres
- Features: Wooded
Details
- Parcel number: 037000001202
Construction
Type & style
- Home type: SingleFamily
- Architectural style: Craftsman
- Property subtype: Single Family Residence
Materials
- Log, Wood Siding
- Foundation: Pillar/Post/Pier
- Roof: Metal
Condition
- New construction: No
- Year built: 2023
Details
- Warranty included: Yes
Utilities & green energy
- Sewer: Septic Tank
- Water: Public
- Utilities for property: Electricity Connected, Natural Gas Not Available, Sewer Not Available, Water Connected, Propane Not Available
Community & neighborhood
Location
- Region: Campton
- Subdivision: Red River Gorge
Price history
| Date | Event | Price |
|---|---|---|
| 9/29/2025 | Sold | $475,000-2.1%$316/sqft |
Source: | ||
| 9/2/2025 | Contingent | $485,000$322/sqft |
Source: | ||
| 7/5/2025 | Listed for sale | $485,000$322/sqft |
Source: | ||
Public tax history
Tax history is unavailable.
Neighborhood: 41301
Nearby schools
GreatSchools rating
- 8/10Campton Elementary SchoolGrades: K-6Distance: 2.3 mi
- 4/10Wolfe County Middle SchoolGrades: 7-8Distance: 1.3 mi
- 2/10Wolfe County High SchoolGrades: 9-12Distance: 1.4 mi
Schools provided by the listing agent
- Elementary: Campton
- Middle: Wolfe Co
- High: Wolfe Co
Source: Imagine MLS. This data may not be complete. We recommend contacting the local school district to confirm school assignments for this home.
Get pre-qualified for a loan
At Zillow Home Loans, we can pre-qualify you in as little as 5 minutes with no impact to your credit score.An equal housing lender. NMLS #10287.


