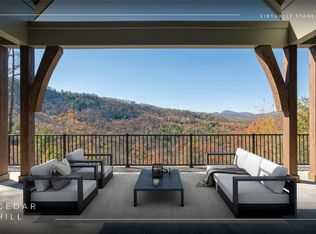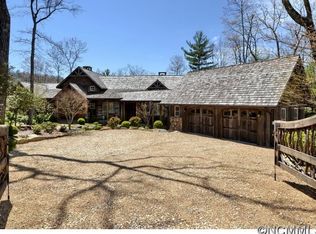New Construction in the Summit of Cedar Hill. Set to be completed late 2019 early 2020. Outstanding open and functional floor plan designed by highly regarded and sought-after builder Chuck Hall of Fern Creek Builders. Tucked behind the gates of Cedar Hill, conveniently located just 5 minutes to the Cashiers crossroads but feels a world away. Set on a quiet street at 3860 ft elevation and offering expansive long range views to the west, this property checks all the boxes for a mountain retreat or full time residence. The lot provides a gentle, level entry off the street via a circular drive punctuated with an generously sized two car garage connected to the home by covered walkway. The home is a testament to functional design where it can be enjoyed as a one level home with the master suite and all other daily living conveniences on the main floor and guest quarters and overflow space adorning the lower level. The open, well appointed kitchen features a substantial kitchen island breakfast bar and flows seamlessly into the expansive great room accented with an imposing stone fireplace. Both spaces allow access to the full length, covered upper level deck with a second impressive stone fireplace, situated perfectly to capture the long range views to the west and spectacular sunsets. The master suite offers ample space and thoughtful design that will allow for multiple design styles to utilize the space successfully and provides an exciting canvas for the new owners to customize to their tastes. The master suite is ideally situated to capture the long range views and will provide for gentle, backlit sunrises over the mountains each morning. Guests will feel pampered in the generously sized second master suite on the lower level.The lower level also features a family room, full length covered deck, and 2 additional guest bedrooms which share a bathroom and are sized appropriately for comfortable, extended stays by family and friends. Contact listing agent for details
This property is off market, which means it's not currently listed for sale or rent on Zillow. This may be different from what's available on other websites or public sources.

