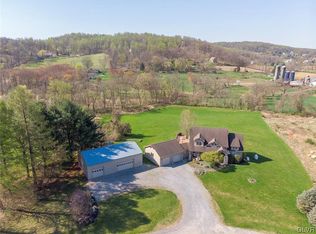INTERESTED IN VIEWING THIS HOME? CALL DEVON LECOMPTE AT 908-763-2658 OR DLECOMPTE@KURFISS.COM . Elegant c.1780's manor house with c.1830 additions artfully blend old-world charm with modern luxuries: backyard privacy, sweeping pastoral views, magnificent seasonal blooms, multiple home office spaces, and ample area for outdoor entertaining. A red brick walkway leads to the front door. Antique statues peer out from the tall privacy hedge along the road. Flagstone steps and landing welcome you to the manor house filled with hundreds of years of charm and character. Expertly renovated and expanded over a long history the home offers light-filled, genteel interiors and layers of historical appeal: slate roof with snow guards, random-width pine floors, architectural millwork, exposed stone walls, walk-in fireplace and beamed ceilings. These details create an inviting richness that complements any style or decor. You will undoubtedly spend a great deal of time in the kitchen and breakfast room with its southwest exposure. Light streams through the curved leaded glass bow window bringing nature in. Enjoy magnificent panoramic views of distant hills and farms from the flagstone terrace, rightly named "Tuscany." A renovated kitchen plays with history as the original walk-in fireplace boasts a modern Wolf gas stove, and window seats flank the granite peninsula. High-end modern cabinetry, professional-grade appliances, and a butler's kitchen finish the space. The remainder of the first floor is dedicated to a remarkable conservatory that engulfs you in nature and sunlight, open the windows and French doors to Tuscany to let the fresh air flow through. Rich visuals continue in the main bedroom suite with beamed ceilings, a private staircase, en-suite, and multiple closet spaces. Three well-sized additional bedrooms make up the second floor with access to bonus space in the finished attic. Outside offers enchanting views and elegant landscaping and hardscaping, in-ground pool, and stables. This unforgettable country estate is only a few miles from the Delaware River, in the rolling hills of the Lehigh Valley; 1 hour from NYC, Philadelphia and nearby to Easton, Allentown, Bethlehem's world-class shopping and dining.
This property is off market, which means it's not currently listed for sale or rent on Zillow. This may be different from what's available on other websites or public sources.
