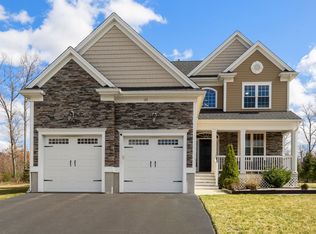Custom Built in 2016! You will be impressed with every inch of this Speculator 4 Bedroom, 2 1/2 Bath Colonial w/ Open Floor Plan nestled in the New Stone Forest Estates. Featuring a Gourmet Custom Kitchen w/ Grande Quartz Island, Stainless Steel Appliances, Gas Range, Beverage Cooler, Pantry and Custom Tiled Backsplash open to Family Room w/ Gas Fireplace, Wainscoting, Crowning Molding & Hardwoods throughout entire home. 1st floor Laundry/ Mudroom, Master Suite w/ Spa Bath, Tiled Glass Shower, Large Walk in closet and additional unfinished bonus room perfect for an office, nursery or gym! Central Air, Central Vac, Composite Decking, 6 zoned Sprinkler System and gorgeous flat backyard that abuts conservation land.
This property is off market, which means it's not currently listed for sale or rent on Zillow. This may be different from what's available on other websites or public sources.
