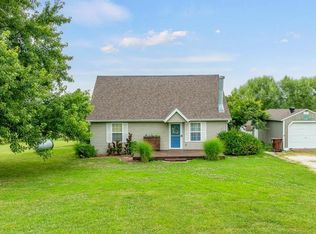Beautiful Mini farm south of Nixa on a little over 3 acres that has 4 bedrooms (2 Masters), 3 Full bathrooms and a office. The home underwent an extensive remodel and addition in 2018, adding on a custom master suite with vaulted ceiling, all new granite, gorgeous double shower, soaking tub, oversized master closet, new hardwood/tile and an office with a custom built in granite desk. New 12X32 detached garage with one car garage door. Home has in ground storm shelter for your protection. Pasture area is fenced with 2 areas surrounding the 15X30 Barn for Livestock. New pump on the shared well in 2019. New 1250 gallon septic system installed in 2018 & lateral Lines, well pump & New Water heater and water softener in 2018. Willing to work with someone with a buyers agent. Seller does not choose to have an agent. Christian County Spokane school district
This property is off market, which means it's not currently listed for sale or rent on Zillow. This may be different from what's available on other websites or public sources.

