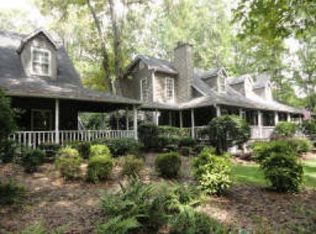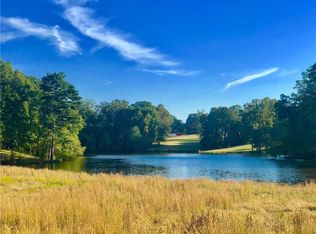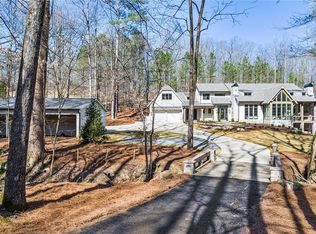Rarely do opportunities like this become available. This stunning gated estate with resort-like grounds is a masterpiece, crafted of the finest materials and offering the ultimate in privacy & location. The sweeping gated drive affords a first view of gorgeous lush grounds Upon entry, the majestic foyer invites guests with its elegance, setting the stage for the grandeur that follows. Exceptional family spaces open onto one another and include a cathedral, beamed ceiling in the gathering room, a new custom kitchen boasting a large island that seats 7, Thermador appliances, a beverage center with a wine cooler and a walk-in pantry. Adjoining the airy kitchen, you'll find a keeping room with fireplace & soaring vaulted & reclaimed beamed ceilings. The architectural detail is exquisite. Large, renovated laundry room. Massive owner's suite on the main level offers spectacular views of the property & pool. The suite also boasts a spa-like bath with soaring ceilings & a soaking tub. The upstairs level host four large bedrooms, each with ensuite baths and one with a bonus room. The terrace level includes a bedroom & bath, a home theater, a fully-equipped custom bar, a gym & a wine cellar. Timeless architectural and flawless details make this estate truly one of a kind - candidly unsurpassed. Very livable floor plan centers around the walk out, heated pool with limestone patio & grand outdoor fireplace with seating areas. The possibilities are endless with the outdoor spaces surrounding the home - perfect for a small farm. It's a lovely setting for entertaining family and friends, celebrations or a quiet swim. This luxurious extensive family estate offers too many features to list, and must be seen to be fully appreciated. Truly a forever home!
This property is off market, which means it's not currently listed for sale or rent on Zillow. This may be different from what's available on other websites or public sources.


