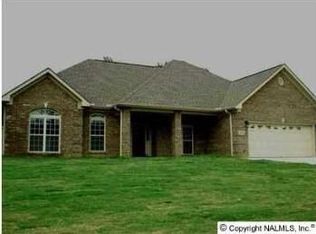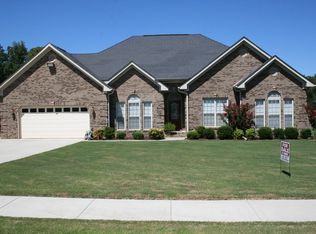Beautiful, all brick home in Priceville's Churchill Downs, Five bedroom (two downstairs) three and a half baths, large family room with upstairs bonus. Wood and tile floors throughout with the exception of the Master suite. Formal dining room plus a breakfast area, Gas log fireplace, tankless gas water heater, downstairs all wheelchair accessible. All bedrooms have walk-in closets, 2nd downstairs bedroom has its own private full bathroom. Three walk in floored attic spaces. Nice covered patio great for grilling and entertaining!! If you are looking to buy in this great neighborhood nestled at the bottom of the mountain, come see it soon-they tend to go fast!
This property is off market, which means it's not currently listed for sale or rent on Zillow. This may be different from what's available on other websites or public sources.

