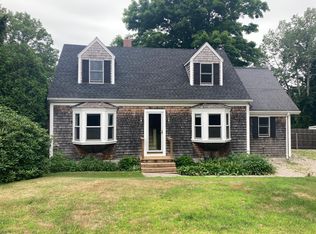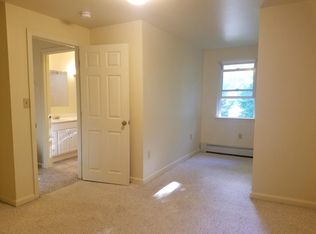Call today to schedule your private showing of this 3 Bedroom ranch on a 1/2 acre lot in Westport. Move in condition and passing Title V in hand! Home features 3 spacious bedrooms, open concept living room and kitchen area with skylights, heated finished basement with family room & office space. Additional features include enclosed porch with a hot tub and sauna that can remain with the sale, large deck with above ground pool, 1 car garage and storage shed. Utilities include natural gas, town water for main home and drinking supply and well water for exterior yard maintenance. Owners have recently replaced the roof, boiler, and hot water tank. Square footage does not include additional heated space in basement. Home will pass all types of financing!!
This property is off market, which means it's not currently listed for sale or rent on Zillow. This may be different from what's available on other websites or public sources.

