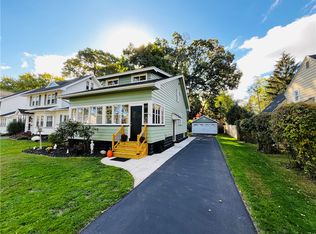Closed
$333,000
180 Daley Blvd, Rochester, NY 14617
4beds
2,048sqft
Single Family Residence
Built in 1939
0.27 Acres Lot
$342,400 Zestimate®
$163/sqft
$2,801 Estimated rent
Home value
$342,400
$325,000 - $363,000
$2,801/mo
Zestimate® history
Loading...
Owner options
Explore your selling options
What's special
ABSOLUTE STUNNER - W O W !! West Irondequoit CHARMER hits the market! **BRICK EXTERIOR & FULLY
FENCED 4-BEDROOM HOME on a DOUBLE LOT** with TONS of UPDATES! ALL NEW Wood-Looking automatic garage door, ALL NEW GRANITE COUNTERS & STAINLESS STEEL APPLIANCES, New Hot Water Tank, ALL NEW TEAR OUT DRIVEWAY & Freshly Sealed, New Master Bath Vanity, New Thermo-Front Door, Professionally Painted Exterior, and MORE!! Coming up to the home, it's well manicured, and you walk in through the front to notice a BRIGHT home with SO MUCH NATURAL LIGHT! NEWER WINDOWS!! HARDWOOD FLOORS FLOW THROUGHOUT THE ENTIRE HOME! So much character with Arched Openings! Formal Dining Room PLUS Eat-In Kitchen with Countertops for DAYS! The 2nd Living Space is MASSIVE, w/ VAULTED CEILINGS! Fireplace AND Wood Stove! Upstairs has 4 LARGE BEDROOMS, and a Full Bath as well! FULL BASEMENT with a play/living area, as well as an unfinished area for storage as well. OUTSIDE is a HUGE BACKYARD (double lot!) is **FULLY FENCED**, with a PATIO & Shed! PRIVATE BACKYARD, with Great Trees & Mature Lot! OPEN HOUSE Saturday 9/13 from 12-2PM. Delayed Negotiations; Offers Due Tuesday September 16th at 5pm
Zillow last checked: 8 hours ago
Listing updated: October 30, 2025 at 07:37am
Listed by:
Derek Pino 585-368-8306,
RE/MAX Realty Group
Bought with:
Cindy A. Reiss, 30RE0491034
Howard Hanna
Source: NYSAMLSs,MLS#: R1637062 Originating MLS: Rochester
Originating MLS: Rochester
Facts & features
Interior
Bedrooms & bathrooms
- Bedrooms: 4
- Bathrooms: 3
- Full bathrooms: 2
- 1/2 bathrooms: 1
- Main level bathrooms: 1
Heating
- Gas, Forced Air
Cooling
- Central Air
Appliances
- Included: Dryer, Dishwasher, Free-Standing Range, Gas Water Heater, Microwave, Oven, Refrigerator, Washer
- Laundry: In Basement
Features
- Ceiling Fan(s), Separate/Formal Dining Room, Entrance Foyer, Eat-in Kitchen, Separate/Formal Living Room
- Flooring: Carpet, Hardwood, Tile, Varies
- Basement: Full,Finished
- Number of fireplaces: 2
Interior area
- Total structure area: 2,048
- Total interior livable area: 2,048 sqft
Property
Parking
- Total spaces: 1
- Parking features: Attached, Garage, Garage Door Opener
- Attached garage spaces: 1
Features
- Levels: Two
- Stories: 2
- Patio & porch: Patio
- Exterior features: Blacktop Driveway, Fully Fenced, Patio
- Fencing: Full
Lot
- Size: 0.27 Acres
- Dimensions: 87 x 133
- Features: Rectangular, Rectangular Lot, Residential Lot
Details
- Additional structures: Shed(s), Storage
- Parcel number: 2634000761400006028000
- Special conditions: Standard
Construction
Type & style
- Home type: SingleFamily
- Architectural style: Colonial,Two Story
- Property subtype: Single Family Residence
Materials
- Aluminum Siding, Brick
- Foundation: Block
- Roof: Asphalt
Condition
- Resale
- Year built: 1939
Utilities & green energy
- Electric: Circuit Breakers
- Sewer: Connected
- Water: Connected, Public
- Utilities for property: Cable Available, Electricity Connected, High Speed Internet Available, Sewer Connected, Water Connected
Community & neighborhood
Location
- Region: Rochester
- Subdivision: Regers Estates
Other
Other facts
- Listing terms: Cash,Conventional,FHA,VA Loan
Price history
| Date | Event | Price |
|---|---|---|
| 10/29/2025 | Sold | $333,000+11%$163/sqft |
Source: | ||
| 9/18/2025 | Pending sale | $299,900$146/sqft |
Source: | ||
| 9/11/2025 | Listed for sale | $299,900$146/sqft |
Source: | ||
| 7/23/2025 | Listing removed | $299,900$146/sqft |
Source: | ||
| 7/16/2025 | Listed for sale | $299,900+4.9%$146/sqft |
Source: | ||
Public tax history
| Year | Property taxes | Tax assessment |
|---|---|---|
| 2024 | -- | $286,000 |
| 2023 | -- | $286,000 +72.6% |
| 2022 | -- | $165,700 |
Find assessor info on the county website
Neighborhood: 14617
Nearby schools
GreatSchools rating
- 7/10Rogers Middle SchoolGrades: 4-6Distance: 0.4 mi
- 5/10Dake Junior High SchoolGrades: 7-8Distance: 1 mi
- 8/10Irondequoit High SchoolGrades: 9-12Distance: 0.9 mi
Schools provided by the listing agent
- Middle: Rogers Middle
- High: Irondequoit High
- District: West Irondequoit
Source: NYSAMLSs. This data may not be complete. We recommend contacting the local school district to confirm school assignments for this home.
