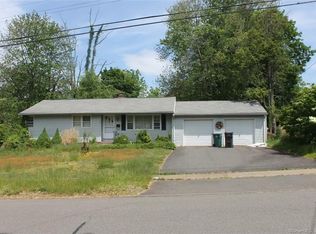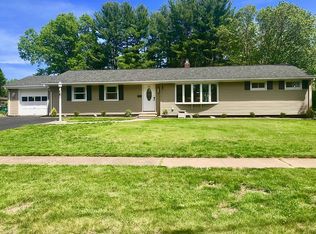Sold for $350,000
$350,000
180 Curve Hill Road, Cheshire, CT 06410
3beds
1,657sqft
Single Family Residence
Built in 1955
0.46 Acres Lot
$459,700 Zestimate®
$211/sqft
$3,190 Estimated rent
Home value
$459,700
$423,000 - $496,000
$3,190/mo
Zestimate® history
Loading...
Owner options
Explore your selling options
What's special
Inquire immediately - ask your agent for a walkthrough video and lock this property up now. A wonderful neighborhood of tranquility located in Cheshire is known for its appeal and minutes from the center of town and activities. You won't find a property so alluring at such a LOW PRICE. Whether you are just starting out, or looking to rightsize, you can transform this property with love and a sprinkle of creativity. The charming character of this home is simply begging to be enhanced with your personal touch. This property has remarkable features that will appeal strongly to buyers including a working chicken coop for those lovers and wonderful gardens! Sellers are moving onto their next adventure and have priced the home fairly for a quick sale! Subject to probate court approval. Kindly include the language in your offer: Subject to probate court approval.
Zillow last checked: 8 hours ago
Listing updated: October 12, 2023 at 01:47pm
Listed by:
Sam E. Ratner 203-996-8360,
Keller Williams Realty Prtnrs. 203-459-4663
Bought with:
Justine Nolletti-Rebillard, RES.0797157
Regency Real Estate, LLC
Source: Smart MLS,MLS#: 170587252
Facts & features
Interior
Bedrooms & bathrooms
- Bedrooms: 3
- Bathrooms: 2
- Full bathrooms: 2
Primary bedroom
- Features: Hardwood Floor
- Level: Main
- Area: 221 Square Feet
- Dimensions: 17 x 13
Bedroom
- Features: Hardwood Floor
- Level: Main
- Area: 143 Square Feet
- Dimensions: 13 x 11
Bedroom
- Features: Hardwood Floor
- Level: Main
- Area: 120 Square Feet
- Dimensions: 12 x 10
Bathroom
- Features: Tile Floor
- Level: Main
Dining room
- Features: French Doors, Hardwood Floor
- Level: Main
- Area: 168 Square Feet
- Dimensions: 14 x 12
Kitchen
- Level: Main
- Area: 180 Square Feet
- Dimensions: 15 x 12
Living room
- Features: Hardwood Floor
- Level: Main
- Area: 192 Square Feet
- Dimensions: 16 x 12
Office
- Level: Main
- Area: 143 Square Feet
- Dimensions: 13 x 11
Heating
- Forced Air, Wood/Coal Stove, Oil, Propane
Cooling
- Ceiling Fan(s), Central Air
Appliances
- Included: Gas Cooktop, Oven, Microwave, Range Hood, Refrigerator, Freezer, Dishwasher, Disposal, Washer, Dryer, Water Heater
- Laundry: Lower Level
Features
- Basement: Finished
- Has fireplace: No
Interior area
- Total structure area: 1,657
- Total interior livable area: 1,657 sqft
- Finished area above ground: 1,657
Property
Parking
- Total spaces: 2
- Parking features: Attached, Garage Door Opener, Private, Asphalt
- Attached garage spaces: 2
- Has uncovered spaces: Yes
Features
- Patio & porch: Deck
- Exterior features: Garden
- Fencing: Partial
Lot
- Size: 0.46 Acres
- Features: Level
Details
- Additional structures: Shed(s)
- Parcel number: 1081478
- Zoning: R-20
Construction
Type & style
- Home type: SingleFamily
- Architectural style: Ranch
- Property subtype: Single Family Residence
Materials
- Vinyl Siding
- Foundation: Concrete Perimeter
- Roof: Asphalt
Condition
- New construction: No
- Year built: 1955
Utilities & green energy
- Sewer: Public Sewer
- Water: Public
Community & neighborhood
Community
- Community features: Basketball Court, Library, Medical Facilities, Paddle Tennis, Park, Playground
Location
- Region: Cheshire
Price history
| Date | Event | Price |
|---|---|---|
| 10/12/2023 | Sold | $350,000-5.4%$211/sqft |
Source: | ||
| 8/23/2023 | Pending sale | $370,000$223/sqft |
Source: | ||
| 8/14/2023 | Price change | $370,000-5.1%$223/sqft |
Source: | ||
| 8/11/2023 | Price change | $390,000-10.3%$235/sqft |
Source: | ||
| 8/9/2023 | Pending sale | $435,000+8.8%$263/sqft |
Source: | ||
Public tax history
| Year | Property taxes | Tax assessment |
|---|---|---|
| 2025 | $7,280 +8.3% | $244,790 |
| 2024 | $6,722 +13.1% | $244,790 +44.5% |
| 2023 | $5,942 +2.2% | $169,350 |
Find assessor info on the county website
Neighborhood: Chesire Village
Nearby schools
GreatSchools rating
- 9/10Highland SchoolGrades: K-6Distance: 0.6 mi
- 7/10Dodd Middle SchoolGrades: 7-8Distance: 0.5 mi
- 9/10Cheshire High SchoolGrades: 9-12Distance: 2 mi
Schools provided by the listing agent
- Elementary: Chapman
- Middle: Dodd
- High: Cheshire
Source: Smart MLS. This data may not be complete. We recommend contacting the local school district to confirm school assignments for this home.
Get pre-qualified for a loan
At Zillow Home Loans, we can pre-qualify you in as little as 5 minutes with no impact to your credit score.An equal housing lender. NMLS #10287.
Sell with ease on Zillow
Get a Zillow Showcase℠ listing at no additional cost and you could sell for —faster.
$459,700
2% more+$9,194
With Zillow Showcase(estimated)$468,894

