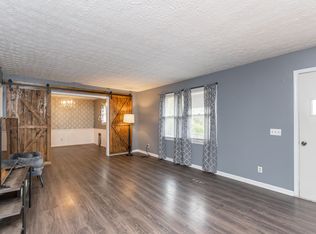Sold for $236,000 on 05/02/25
$236,000
180 Cummins Ferry Rd, Salvisa, KY 40372
3beds
1,590sqft
Single Family Residence
Built in 1987
0.57 Acres Lot
$238,600 Zestimate®
$148/sqft
$1,443 Estimated rent
Home value
$238,600
Estimated sales range
Not available
$1,443/mo
Zestimate® history
Loading...
Owner options
Explore your selling options
What's special
This beautifully updated 3-bedroom, 2-bathroom ranch home offers the perfect blend of modern convenience and country charm! Nestled on a large lot just off Hwy 127 between Harrodsburg and Lawrenceburg. Inside, you'll find a bright and inviting living room, a stylishly updated kitchen with modern finishes, and a dedicated dining room perfect for gatherings. The laundry room adds extra convenience, while the back deck is ideal for relaxing and enjoying the peaceful surroundings. With numerous updates throughout, including hardwood and a heated tile bath floor, this move-in-ready home is a must-see! Schedule your showing today!
Zillow last checked: 8 hours ago
Listing updated: June 01, 2025 at 10:18pm
Listed by:
Autumn R Boblitt 502-633-0220,
Torrey Smith Realty Co., LLC
Bought with:
NON MEMBER
Source: GLARMLS,MLS#: 1683072
Facts & features
Interior
Bedrooms & bathrooms
- Bedrooms: 3
- Bathrooms: 2
- Full bathrooms: 2
Primary bedroom
- Level: First
Bedroom
- Level: First
Bedroom
- Level: First
Primary bathroom
- Level: First
Full bathroom
- Level: First
Dining area
- Level: First
Kitchen
- Level: First
Laundry
- Level: First
Living room
- Level: First
Heating
- Forced Air, Propane
Cooling
- Central Air
Features
- Basement: None
- Has fireplace: No
Interior area
- Total structure area: 1,590
- Total interior livable area: 1,590 sqft
- Finished area above ground: 1,590
- Finished area below ground: 0
Property
Parking
- Total spaces: 1
- Parking features: Attached, Driveway
- Attached garage spaces: 1
- Has uncovered spaces: Yes
Features
- Stories: 1
- Patio & porch: Deck
- Fencing: None
Lot
- Size: 0.57 Acres
Details
- Additional structures: Outbuilding
- Parcel number: 043.0000031.70
Construction
Type & style
- Home type: SingleFamily
- Architectural style: Ranch
- Property subtype: Single Family Residence
Materials
- Vinyl Siding, Brick
- Foundation: Crawl Space, Concrete Blk
- Roof: Shingle
Condition
- Year built: 1987
Utilities & green energy
- Sewer: Septic Tank
- Water: Public
- Utilities for property: Electricity Connected, Propane
Community & neighborhood
Location
- Region: Salvisa
- Subdivision: Rural
HOA & financial
HOA
- Has HOA: No
Price history
| Date | Event | Price |
|---|---|---|
| 5/2/2025 | Sold | $236,000+3.1%$148/sqft |
Source: | ||
| 4/1/2025 | Pending sale | $229,000$144/sqft |
Source: | ||
| 3/29/2025 | Listed for sale | $229,000+104.5%$144/sqft |
Source: | ||
| 3/21/2016 | Sold | $112,000-6.6%$70/sqft |
Source: | ||
| 2/22/2016 | Pending sale | $119,900$75/sqft |
Source: Linda Wilson Realty #1408002 Report a problem | ||
Public tax history
| Year | Property taxes | Tax assessment |
|---|---|---|
| 2022 | $1,428 -0.6% | $120,866 |
| 2021 | $1,437 +8.4% | $120,866 +7.9% |
| 2020 | $1,326 -1.5% | $112,000 |
Find assessor info on the county website
Neighborhood: 40372
Nearby schools
GreatSchools rating
- 5/10Mercer County Intermediate SchoolGrades: 3-5Distance: 5.5 mi
- 5/10Kenneth D. King Middle SchoolGrades: 6-8Distance: 6 mi
- 7/10Mercer County Senior High SchoolGrades: 9-12Distance: 5.6 mi

Get pre-qualified for a loan
At Zillow Home Loans, we can pre-qualify you in as little as 5 minutes with no impact to your credit score.An equal housing lender. NMLS #10287.
