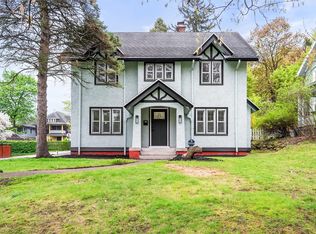Closed
$340,000
180 Crosman Ter, Rochester, NY 14620
6beds
3,256sqft
Single Family Residence
Built in 1900
6,969.6 Square Feet Lot
$462,600 Zestimate®
$104/sqft
$2,977 Estimated rent
Maximize your home sale
Get more eyes on your listing so you can sell faster and for more.
Home value
$462,600
$412,000 - $523,000
$2,977/mo
Zestimate® history
Loading...
Owner options
Explore your selling options
What's special
Beautiful architectural treasure in brick and stucco on lovely Crosman Terrace. Recent total tear-off roof, beautiful details, stained glass, inlaid floors, spacious rooms, enormous eat-in kitchen with wall of windows facing the rear garden. Mechanical systems updated, recent exterior paint. The property is owned by an estate trust. Showings are to begin at 9AM on Friday, 10/20/2023. Negotiations are to begin on Monday, 10/23/2023 at 5PM.
Zillow last checked: 8 hours ago
Listing updated: January 27, 2024 at 07:51am
Listed by:
Richard C. Garth 585-248-0250,
RE/MAX Realty Group
Bought with:
Amy W Galbraith, 10401241144
Howard Hanna
Source: NYSAMLSs,MLS#: R1505229 Originating MLS: Rochester
Originating MLS: Rochester
Facts & features
Interior
Bedrooms & bathrooms
- Bedrooms: 6
- Bathrooms: 3
- Full bathrooms: 2
- 1/2 bathrooms: 1
- Main level bathrooms: 1
Heating
- Gas, Hot Water, Radiant
Cooling
- Window Unit(s)
Appliances
- Included: Dryer, Electric Oven, Electric Range, Free-Standing Range, Freezer, Gas Water Heater, Microwave, Oven, Refrigerator, Washer, Water Purifier
- Laundry: In Basement
Features
- Den, Separate/Formal Dining Room, Entrance Foyer, Eat-in Kitchen, Separate/Formal Living Room, Home Office, Kitchen Island, Storage, Solid Surface Counters, Window Treatments, Workshop
- Flooring: Carpet, Ceramic Tile, Hardwood, Varies, Vinyl
- Windows: Drapes, Leaded Glass, Storm Window(s), Thermal Windows, Wood Frames
- Basement: Full
- Number of fireplaces: 1
Interior area
- Total structure area: 3,256
- Total interior livable area: 3,256 sqft
Property
Parking
- Parking features: No Garage
Features
- Patio & porch: Deck, Open, Porch
- Exterior features: Concrete Driveway, Deck, Fence
- Fencing: Partial
Lot
- Size: 6,969 sqft
- Dimensions: 50 x 142
- Features: Historic District, Near Public Transit, Rectangular, Rectangular Lot, Residential Lot
Details
- Additional structures: Shed(s), Storage
- Parcel number: 26140012183000020300000000
- Special conditions: Standard
Construction
Type & style
- Home type: SingleFamily
- Architectural style: Colonial,Historic/Antique
- Property subtype: Single Family Residence
Materials
- Brick, Stucco, Copper Plumbing
- Foundation: Block
- Roof: Asphalt
Condition
- Resale
- Year built: 1900
Utilities & green energy
- Electric: Circuit Breakers
- Sewer: Connected
- Water: Connected, Public
- Utilities for property: Sewer Connected, Water Connected
Community & neighborhood
Location
- Region: Rochester
Other
Other facts
- Listing terms: Conventional
Price history
| Date | Event | Price |
|---|---|---|
| 12/12/2023 | Sold | $340,000+8.2%$104/sqft |
Source: | ||
| 10/26/2023 | Pending sale | $314,159$96/sqft |
Source: | ||
| 10/19/2023 | Listed for sale | $314,159$96/sqft |
Source: | ||
Public tax history
| Year | Property taxes | Tax assessment |
|---|---|---|
| 2024 | -- | $440,700 +80.5% |
| 2023 | -- | $244,200 |
| 2022 | -- | $244,200 |
Find assessor info on the county website
Neighborhood: 14620
Nearby schools
GreatSchools rating
- 2/10School 35 PinnacleGrades: K-6Distance: 0.1 mi
- 3/10School Of The ArtsGrades: 7-12Distance: 1.5 mi
- 1/10James Monroe High SchoolGrades: 9-12Distance: 0.9 mi
Schools provided by the listing agent
- District: Rochester
Source: NYSAMLSs. This data may not be complete. We recommend contacting the local school district to confirm school assignments for this home.
