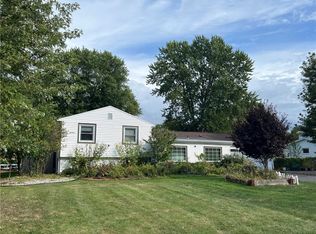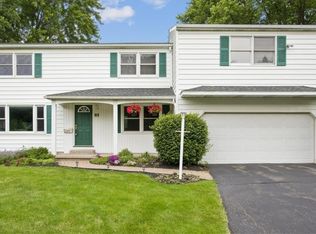Closed
$400,000
180 Crandon Way, Rochester, NY 14618
4beds
2,795sqft
Single Family Residence
Built in 1963
0.45 Acres Lot
$462,800 Zestimate®
$143/sqft
$3,486 Estimated rent
Maximize your home sale
Get more eyes on your listing so you can sell faster and for more.
Home value
$462,800
$430,000 - $500,000
$3,486/mo
Zestimate® history
Loading...
Owner options
Explore your selling options
What's special
House beautiful, great value! Sprawling Brighton ranch on oversized lot & sweet curb appeal with a welcoming covered entry. At almost 2800 sf, this home has space for everyone! An open foyer leads to a dining room or flex space in the center of the home along with a gorgeous sunken living rm with brick wood burning FP with raised hearth, recessed lighting & hardwood flooring. All appls are included with the large eat-in kitchen which features granite countertops, new tile backsplash and pantry. A big and bright family room overlooks the backyard, has new laminate flooring, recessed lighting & a sliding glass door to a deck & gazebo. Three spacious bedrooms have great closets & each has a private en-suite bath! The primary bedroom is huge...and wait till you see that bathroom-giant sunken jetted soaking tub, double vanity & separate shower. An additional room could be a 4th bedroom or office/den, and has another full bath across the hall! This special home has so much to offer: flexible floor plan, large unfinished basement, C/A, zoned heat & att 2-car garage. Open houses: 5/20 from 11-1 and 5/21 1-3. Delayed neg form on file. Please submit all offers by 4 pm on 5/23.
Zillow last checked: 8 hours ago
Listing updated: July 11, 2023 at 04:13pm
Listed by:
Angela F. Brown 585-362-8589,
Keller Williams Realty Greater Rochester
Bought with:
Esther Krakower, 10301202755
Hunt Real Estate ERA/Columbus
Source: NYSAMLSs,MLS#: R1471866 Originating MLS: Rochester
Originating MLS: Rochester
Facts & features
Interior
Bedrooms & bathrooms
- Bedrooms: 4
- Bathrooms: 4
- Full bathrooms: 4
- Main level bathrooms: 4
- Main level bedrooms: 4
Heating
- Gas, Forced Air
Cooling
- Central Air
Appliances
- Included: Dryer, Dishwasher, Free-Standing Range, Disposal, Gas Water Heater, Microwave, Oven, Refrigerator, Washer
- Laundry: Main Level
Features
- Den, Separate/Formal Dining Room, Entrance Foyer, Eat-in Kitchen, Separate/Formal Living Room, Granite Counters, Jetted Tub, Pantry, Sliding Glass Door(s), Skylights, Bedroom on Main Level, Bath in Primary Bedroom, Main Level Primary, Primary Suite
- Flooring: Carpet, Ceramic Tile, Hardwood, Luxury Vinyl, Varies
- Doors: Sliding Doors
- Windows: Skylight(s)
- Basement: Full
- Number of fireplaces: 1
Interior area
- Total structure area: 2,795
- Total interior livable area: 2,795 sqft
Property
Parking
- Total spaces: 2
- Parking features: Attached, Electricity, Garage, Driveway, Garage Door Opener
- Attached garage spaces: 2
Accessibility
- Accessibility features: Accessible Bedroom
Features
- Levels: One
- Stories: 1
- Patio & porch: Deck, Open, Porch
- Exterior features: Blacktop Driveway, Deck, Fence
- Fencing: Partial,Pet Fence
Lot
- Size: 0.45 Acres
- Dimensions: 150 x 177
- Features: Corner Lot, Irregular Lot, Near Public Transit, Residential Lot
Details
- Additional structures: Shed(s), Storage
- Parcel number: 2620001501000003001000
- Special conditions: Standard
Construction
Type & style
- Home type: SingleFamily
- Architectural style: Ranch
- Property subtype: Single Family Residence
Materials
- Brick, Vinyl Siding, Copper Plumbing
- Foundation: Block
- Roof: Asphalt
Condition
- Resale
- Year built: 1963
Utilities & green energy
- Electric: Circuit Breakers
- Sewer: Connected
- Water: Connected, Public
- Utilities for property: Cable Available, High Speed Internet Available, Sewer Connected, Water Connected
Community & neighborhood
Location
- Region: Rochester
- Subdivision: Aliamo Park Sec 02
Other
Other facts
- Listing terms: Cash,Conventional,FHA,VA Loan
Price history
| Date | Event | Price |
|---|---|---|
| 7/11/2023 | Sold | $400,000+1.3%$143/sqft |
Source: | ||
| 5/25/2023 | Pending sale | $395,000$141/sqft |
Source: | ||
| 5/24/2023 | Contingent | $395,000$141/sqft |
Source: | ||
| 5/18/2023 | Listed for sale | $395,000+52%$141/sqft |
Source: | ||
| 9/30/2015 | Listing removed | $259,900$93/sqft |
Source: Mitchell Pierson, Jr., Inc. #R274423 Report a problem | ||
Public tax history
| Year | Property taxes | Tax assessment |
|---|---|---|
| 2024 | -- | $250,000 |
| 2023 | -- | $250,000 |
| 2022 | -- | $250,000 |
Find assessor info on the county website
Neighborhood: 14618
Nearby schools
GreatSchools rating
- 6/10French Road Elementary SchoolGrades: 3-5Distance: 0.5 mi
- 7/10Twelve Corners Middle SchoolGrades: 6-8Distance: 1.4 mi
- 8/10Brighton High SchoolGrades: 9-12Distance: 1.3 mi
Schools provided by the listing agent
- District: Brighton
Source: NYSAMLSs. This data may not be complete. We recommend contacting the local school district to confirm school assignments for this home.

