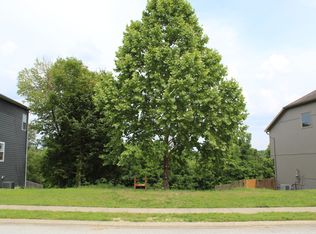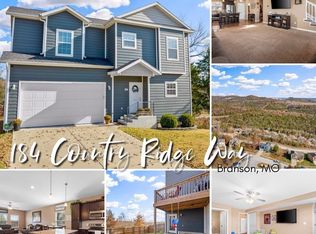Closed
Price Unknown
180 Country Ridge Way, Branson, MO 65616
4beds
1,990sqft
Single Family Residence
Built in 2014
8,276.4 Square Feet Lot
$355,900 Zestimate®
$--/sqft
$2,242 Estimated rent
Home value
$355,900
$320,000 - $395,000
$2,242/mo
Zestimate® history
Loading...
Owner options
Explore your selling options
What's special
Your opportunity to own the enchanting charm of Branson with this spacious 4-bedroom, 3-bathroom abode nestled in a picturesque locale. Spanning a comfortable 2,298 square feet, this home is meticulously designed to cater to a luxurious yet comfortable lifestyle, complete with a well-appointed basement and ample outdoor space perfect for personal retreats or entertaining.Enjoy breathtaking views that promise to inspire tranquility and provide a serene start to your day. Strategically positioned near Branson's premier attractions, this property offers the perfect balance of quiet neighborhood vibes and easy access to vibrant entertainment options. Just a stone's throw away, indulge in cultural experiences at the Sight & Sound Theatres or catch a legendary performance at the Clay Cooper Theatre.The proximity to Branson High School adds a layer of convenience within a welcoming community environment. The property's closeness to White River Balds Natural Area offers many outdoor activities within a scenic setting.Filled with natural light and designed with a touch of elegance, each room, especially the primary bedroom, offers its own unique comfort, making this house feel like a true home. Offering a blend of relaxation with small-town charm, this house is ready to be your new home.
Zillow last checked: 8 hours ago
Listing updated: June 17, 2025 at 06:45am
Listed by:
Kristopher Krebbs 602-413-3565,
Garner Homestead & Commercial Real Estate
Bought with:
Shannen White, 2017043557
White Magnolia Real Estate LLC
Source: SOMOMLS,MLS#: 60290136
Facts & features
Interior
Bedrooms & bathrooms
- Bedrooms: 4
- Bathrooms: 3
- Full bathrooms: 3
Primary bedroom
- Area: 156
- Dimensions: 13 x 12
Bedroom 2
- Area: 104.5
- Dimensions: 11 x 9.5
Bedroom 3
- Area: 105
- Dimensions: 10 x 10.5
Bedroom 4
- Area: 99.75
- Dimensions: 9.5 x 10.5
Kitchen
- Area: 110.5
- Dimensions: 8.5 x 13
Living room
- Area: 156
- Dimensions: 13 x 12
Living room
- Area: 273
- Dimensions: 13 x 21
Heating
- Heat Pump, Electric
Cooling
- Central Air, Ceiling Fan(s), Heat Pump
Appliances
- Included: Dishwasher, Free-Standing Electric Oven, Microwave, Water Softener Owned, Refrigerator, Disposal, Water Purifier
- Laundry: In Basement, Laundry Room, W/D Hookup
Features
- High Speed Internet, Internet - Cable, Soaking Tub, Laminate Counters, High Ceilings, Walk-In Closet(s), Walk-in Shower
- Flooring: Carpet, Wood, Tile
- Windows: Double Pane Windows
- Basement: Exterior Entry,Storage Space,Interior Entry,Bath/Stubbed,Unfinished,Finished,Full
- Has fireplace: No
Interior area
- Total structure area: 2,298
- Total interior livable area: 1,990 sqft
- Finished area above ground: 1,402
- Finished area below ground: 588
Property
Parking
- Total spaces: 2
- Parking features: Garage Door Opener, Garage Faces Front
- Attached garage spaces: 2
Features
- Levels: Three Or More
- Stories: 3
- Patio & porch: Deck, Front Porch
- Exterior features: Rain Gutters
- Has spa: Yes
- Spa features: Bath
- Fencing: Wood
- Has view: Yes
- View description: City, Panoramic
Lot
- Size: 8,276 sqft
- Dimensions: 76 x 115.5
- Features: Curbs, Landscaped
Details
- Parcel number: 076.024000000003.184
- Other equipment: Radon Mitigation System
Construction
Type & style
- Home type: SingleFamily
- Architectural style: Split Level
- Property subtype: Single Family Residence
Materials
- Vinyl Siding
- Foundation: Slab
- Roof: Composition
Condition
- Year built: 2014
Utilities & green energy
- Sewer: Public Sewer
- Water: Public
Community & neighborhood
Security
- Security features: Smoke Detector(s)
Location
- Region: Branson
- Subdivision: Branson Commerce Park
Other
Other facts
- Listing terms: Cash,VA Loan,FHA,Conventional
- Road surface type: Concrete
Price history
| Date | Event | Price |
|---|---|---|
| 6/16/2025 | Sold | -- |
Source: | ||
| 4/20/2025 | Pending sale | $359,900$181/sqft |
Source: | ||
| 3/26/2025 | Listed for sale | $359,900+7.4%$181/sqft |
Source: | ||
| 6/28/2024 | Sold | -- |
Source: | ||
| 6/23/2024 | Pending sale | $335,000$168/sqft |
Source: | ||
Public tax history
| Year | Property taxes | Tax assessment |
|---|---|---|
| 2025 | -- | $28,620 +4.4% |
| 2024 | $2,042 0% | $27,410 |
| 2023 | $2,042 +2% | $27,410 |
Find assessor info on the county website
Neighborhood: 65616
Nearby schools
GreatSchools rating
- 9/10Buchanan ElementaryGrades: K-3Distance: 2.5 mi
- 3/10Branson Jr. High SchoolGrades: 7-8Distance: 3.2 mi
- 7/10Branson High SchoolGrades: 9-12Distance: 2.4 mi
Schools provided by the listing agent
- Elementary: Branson Buchanan
- Middle: Branson
- High: Branson
Source: SOMOMLS. This data may not be complete. We recommend contacting the local school district to confirm school assignments for this home.

