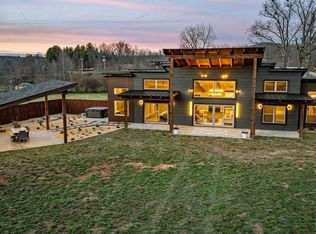Custom-Built Cabin With Privacy! Interior Needs Some TLC But Has Lots of Potential! New Metal Roof. New Decks. Full, Unfinished Basement, Stubbed and Framed. Full-length Loft/Bonus Room. Circular Driveway. Large Building With Road Frontage. Use Your Imagination- RV/Boat Storage, Workshop, Open a Business, etc. Sellers Willing to Subdivide. HVAC was installed 2005- Seller's disclosure is incorrect.
This property is off market, which means it's not currently listed for sale or rent on Zillow. This may be different from what's available on other websites or public sources.

