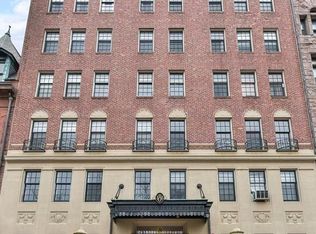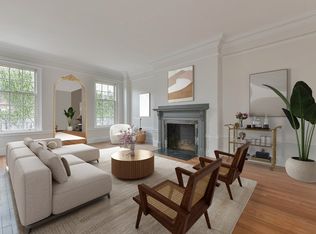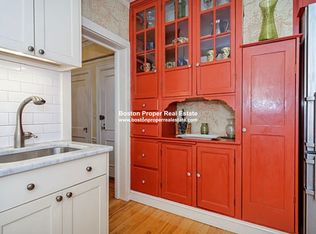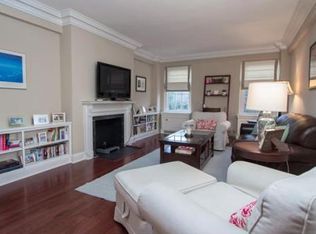Located on Commonwealth Ave in the Back Bay, this apartment is a perfect two bed no livingroom or a very spacious 1 bed at a great price!! Two large bedrooms, one with a walk in closet, a large foyer that can be used as a living room, freshly cleaned bathroom and separate kitchen. This apartment can be used as a very big one bedroom layout or as a two bedroom for two people that each want their own room. The price is the best part, only $3,000 per month. Virtual tour and in person showings available!!
This property is off market, which means it's not currently listed for sale or rent on Zillow. This may be different from what's available on other websites or public sources.



