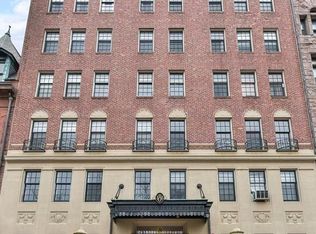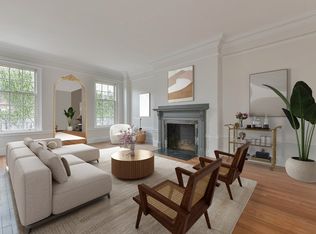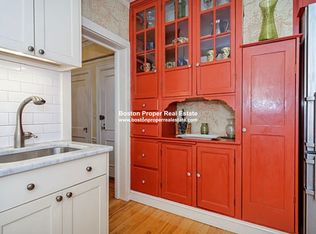Sold for $988,500 on 12/05/23
$988,500
180 Commonwealth Ave APT 21, Boston, MA 02116
1beds
925sqft
Condominium
Built in 1925
-- sqft lot
$1,079,800 Zestimate®
$1,069/sqft
$4,372 Estimated rent
Home value
$1,079,800
$993,000 - $1.19M
$4,372/mo
Zestimate® history
Loading...
Owner options
Explore your selling options
What's special
Elegant front-facing unit offers classic charm & modern convenience, creating an inviting place you'll be proud to call home. The spacious living room & formal dining room are perfect for entertaining. The interior features are truly exceptional with custom built-ins by Payne Bouchier accenting the living room as well as the bedroom & provide great storage while adding a touch of elegance to the overall aesthetic. The kitchen offers some beautiful original cabinetry to display your favorite glassware. As you venture up the elevator, you'll discover a delightful surprise-a common roof deck with amazing views. Location is everything & this home truly has it. Steps from Newbury Street, you'll have access to the city's best shopping & dining. With its impeccable pre-war architecture, this home presents an incredible opportunity for those seeking the best the Back Bay has to offer. Don't miss your chance to own a piece of history. Immerse yourself in the timeless allure of this residence.
Zillow last checked: 8 hours ago
Listing updated: December 06, 2023 at 04:43pm
Listed by:
Paula Narenkivicius 617-407-2694,
Compass 617-752-6845
Bought with:
CS Luxury Group
Keller Williams Realty Boston-Metro | Back Bay
Source: MLS PIN,MLS#: 73174180
Facts & features
Interior
Bedrooms & bathrooms
- Bedrooms: 1
- Bathrooms: 1
- Full bathrooms: 1
Primary bedroom
- Features: Ceiling Fan(s), Closet, Closet/Cabinets - Custom Built, Flooring - Hardwood
- Level: First
Primary bathroom
- Features: No
Bathroom 1
- Features: Bathroom - Full, Bathroom - Tiled With Tub & Shower, Closet/Cabinets - Custom Built, Flooring - Marble, Countertops - Stone/Granite/Solid
- Level: First
Dining room
- Features: Flooring - Hardwood, Crown Molding
- Level: First
Kitchen
- Features: Closet/Cabinets - Custom Built, Flooring - Hardwood, Pantry, Countertops - Stone/Granite/Solid
- Level: First
Living room
- Features: Closet/Cabinets - Custom Built, Flooring - Hardwood, French Doors, Crown Molding
- Level: First
Heating
- Baseboard
Cooling
- None
Appliances
- Laundry: In Basement
Features
- Closet, Crown Molding, Entrance Foyer
- Flooring: Tile, Hardwood, Flooring - Hardwood
- Doors: French Doors
- Has basement: Yes
- Has fireplace: No
Interior area
- Total structure area: 925
- Total interior livable area: 925 sqft
Property
Parking
- Parking features: On Street
- Has uncovered spaces: Yes
Accessibility
- Accessibility features: No
Features
- Entry location: Unit Placement(Upper)
- Patio & porch: Deck - Roof
- Exterior features: Deck - Roof
Lot
- Size: 925 sqft
Details
- Parcel number: W:05 P:01382 S:046,3359107
- Zoning: CD
Construction
Type & style
- Home type: Condo
- Property subtype: Condominium
- Attached to another structure: Yes
Materials
- Brick, Stone
- Roof: Rubber
Condition
- Year built: 1925
- Major remodel year: 1974
Utilities & green energy
- Electric: Circuit Breakers
- Sewer: Public Sewer
- Water: Public
- Utilities for property: for Electric Range
Green energy
- Energy efficient items: Thermostat
Community & neighborhood
Security
- Security features: Intercom
Community
- Community features: Public Transportation, Park, Medical Facility, Highway Access, House of Worship, Private School, T-Station
Location
- Region: Boston
HOA & financial
HOA
- HOA fee: $752 monthly
- Amenities included: Hot Water, Laundry, Elevator(s)
- Services included: Heat, Water, Sewer, Insurance, Maintenance Structure, Snow Removal, Trash, Reserve Funds
Price history
| Date | Event | Price |
|---|---|---|
| 12/5/2023 | Sold | $988,500-1%$1,069/sqft |
Source: MLS PIN #73174180 | ||
| 10/31/2023 | Contingent | $998,500$1,079/sqft |
Source: MLS PIN #73174180 | ||
| 10/25/2023 | Listed for sale | $998,500$1,079/sqft |
Source: MLS PIN #73174180 | ||
Public tax history
| Year | Property taxes | Tax assessment |
|---|---|---|
| 2025 | $10,643 +8.4% | $919,100 +2% |
| 2024 | $9,820 +6.6% | $900,900 +5% |
| 2023 | $9,215 +0.7% | $858,000 +2% |
Find assessor info on the county website
Neighborhood: Back Bay
Nearby schools
GreatSchools rating
- 1/10Mel H King ElementaryGrades: 2-12Distance: 0.6 mi
- 2/10Snowden Int'L High SchoolGrades: 9-12Distance: 0.1 mi
- 3/10Quincy Upper SchoolGrades: 6-12Distance: 0.6 mi
Get a cash offer in 3 minutes
Find out how much your home could sell for in as little as 3 minutes with a no-obligation cash offer.
Estimated market value
$1,079,800
Get a cash offer in 3 minutes
Find out how much your home could sell for in as little as 3 minutes with a no-obligation cash offer.
Estimated market value
$1,079,800


