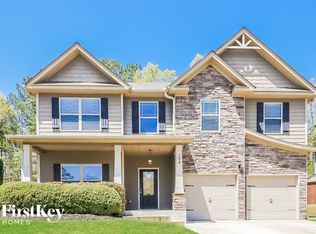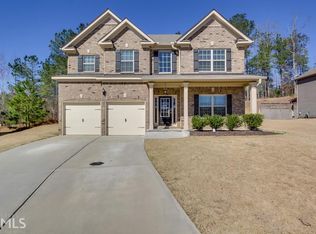Closed
$440,000
180 Cleburne Pl, Acworth, GA 30101
4beds
3,019sqft
Single Family Residence, Residential
Built in 2015
8,276.4 Square Feet Lot
$440,100 Zestimate®
$146/sqft
$2,672 Estimated rent
Home value
$440,100
$400,000 - $484,000
$2,672/mo
Zestimate® history
Loading...
Owner options
Explore your selling options
What's special
This stunning brick front home with 4 spacious bedrooms, 2.5 baths offers the perfect blend of elegance and functionality, making it an ideal choice for families and entertainers. With its open floor plan, gleaming hardwood floors, and beautifully appointed interior, this residence exudes warmth and sophistication. The gourmet kitchen boasts granite countertops, stainless steel appliances, and a built-in wine rack, while the formal dining room features a striking coffered ceiling. The oversized master bedroom suite is a serene retreat with double trey ceilings, an enormous ensuite master bath, and a spacious walk-in closet. Additional highlights include private fenced-in backyard with a covered patio, providing the perfect outdoor oasis.
Zillow last checked: 8 hours ago
Listing updated: October 17, 2025 at 10:57pm
Listing Provided by:
Nidhi Poddar,
Maximum One Greater Atlanta Realtors,
Kris Dulevski,
Maximum One Greater Atlanta Realtors
Bought with:
Oneida Holloman, 286466
Homes By Holloman, LLC
Source: FMLS GA,MLS#: 7558688
Facts & features
Interior
Bedrooms & bathrooms
- Bedrooms: 4
- Bathrooms: 3
- Full bathrooms: 2
- 1/2 bathrooms: 1
Primary bedroom
- Features: Oversized Master
- Level: Oversized Master
Bedroom
- Features: Oversized Master
Primary bathroom
- Features: Double Vanity, Separate Tub/Shower
Dining room
- Features: Separate Dining Room
Kitchen
- Features: Breakfast Room, Stone Counters, Eat-in Kitchen, Kitchen Island
Heating
- Central
Cooling
- Central Air
Appliances
- Included: Double Oven, Dishwasher, Dryer, Disposal, Gas Range, Gas Water Heater, Microwave, Washer
- Laundry: Laundry Room, Upper Level
Features
- Tray Ceiling(s), Entrance Foyer 2 Story, High Ceilings
- Flooring: Hardwood
- Windows: None
- Basement: None
- Number of fireplaces: 1
- Fireplace features: Brick
- Common walls with other units/homes: No Common Walls
Interior area
- Total structure area: 3,019
- Total interior livable area: 3,019 sqft
- Finished area above ground: 3,019
Property
Parking
- Total spaces: 2
- Parking features: Garage Door Opener, Attached, Driveway, Garage
- Attached garage spaces: 2
- Has uncovered spaces: Yes
Accessibility
- Accessibility features: None
Features
- Levels: Two
- Stories: 2
- Patio & porch: Front Porch, Covered, Patio
- Exterior features: Garden
- Pool features: None
- Spa features: None
- Fencing: Fenced
- Has view: Yes
- View description: Other
- Waterfront features: None
- Body of water: None
Lot
- Size: 8,276 sqft
- Dimensions: 76X115X115X69
- Features: Back Yard, Landscaped
Details
- Additional structures: None
- Parcel number: 074102
- Other equipment: None
- Horse amenities: None
Construction
Type & style
- Home type: SingleFamily
- Architectural style: Traditional
- Property subtype: Single Family Residence, Residential
Materials
- Brick Front
- Foundation: Slab
- Roof: Shingle
Condition
- Resale
- New construction: No
- Year built: 2015
Utilities & green energy
- Electric: 110 Volts, 220 Volts, 220 Volts in Laundry
- Sewer: Public Sewer
- Water: Public
- Utilities for property: Electricity Available, Natural Gas Available, Sewer Available
Green energy
- Energy efficient items: None
- Energy generation: None
Community & neighborhood
Security
- Security features: None
Community
- Community features: None
Location
- Region: Acworth
- Subdivision: Bentleigh Station Ph I
HOA & financial
HOA
- Has HOA: Yes
- HOA fee: $250 annually
- Association phone: 770-222-5955
Other
Other facts
- Body type: Other
- Road surface type: Other
Price history
| Date | Event | Price |
|---|---|---|
| 10/15/2025 | Sold | $440,000$146/sqft |
Source: | ||
| 10/11/2025 | Pending sale | $440,000$146/sqft |
Source: | ||
| 10/10/2025 | Listed for sale | $440,000$146/sqft |
Source: | ||
| 8/23/2025 | Pending sale | $440,000$146/sqft |
Source: | ||
| 8/6/2025 | Price change | $440,000-2.2%$146/sqft |
Source: | ||
Public tax history
| Year | Property taxes | Tax assessment |
|---|---|---|
| 2025 | $4,580 +2.8% | $190,252 +6.5% |
| 2024 | $4,454 -8.6% | $178,624 -5.7% |
| 2023 | $4,871 +6% | $189,360 +16.6% |
Find assessor info on the county website
Neighborhood: 30101
Nearby schools
GreatSchools rating
- 7/10Burnt Hickory Elementary SchoolGrades: PK-5Distance: 2.2 mi
- 7/10Sammy Mcclure Sr. Middle SchoolGrades: 6-8Distance: 2.3 mi
- 7/10North Paulding High SchoolGrades: 9-12Distance: 2.4 mi
Schools provided by the listing agent
- Elementary: Burnt Hickory
- Middle: Sammy McClure Sr.
- High: North Paulding
Source: FMLS GA. This data may not be complete. We recommend contacting the local school district to confirm school assignments for this home.
Get a cash offer in 3 minutes
Find out how much your home could sell for in as little as 3 minutes with a no-obligation cash offer.
Estimated market value
$440,100
Get a cash offer in 3 minutes
Find out how much your home could sell for in as little as 3 minutes with a no-obligation cash offer.
Estimated market value
$440,100

