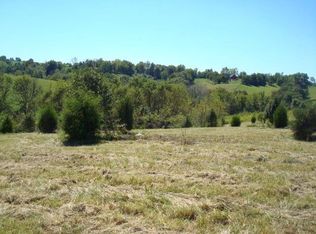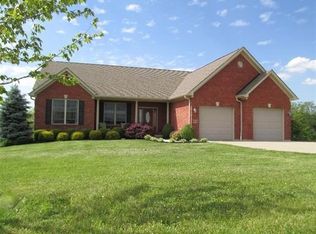Stunning! This Quality Crafted, Custom, Brick Home On 7.21 Acres Offers 5 Bedrooms 4 Baths, Finished Walk-Out Basement, 40 X 20 In-ground Pool, And A 40 X 24 Aluminum Pole Barn. A Trio Of Dormers And An Inviting Front Porch Create A Classic Exterior For This Traditional Design. At The Heart Of This Home Is A Great Room With Soaring Ceilings And Custom Amish Built-Ins Bordering A Gas Fireplace. The Great Room Is Open To The Kitchen, Bay-Windowed Breakfast Room And Overlooks The Covered Back Deck And In-ground Pool. A Split-Bedroom Design Provides Privacy For The Master Ensuite With Tray Ceiling, Crown Molding, Walk In Closet And Bath. Two Additional Bedrooms And 2 Baths Are Positioned On The Opposite Side Of The Home Along With The Formal Living Room. The Finished Basement Offers Extensive Finishes Including, 9'ceilings, Exercise Room, Family Room, 2 Bedrooms, And 1 Bath. If You Love Attention To Detail With The Perfect Balance Between Elegance And Comfort, You'll Love This Home!
This property is off market, which means it's not currently listed for sale or rent on Zillow. This may be different from what's available on other websites or public sources.

