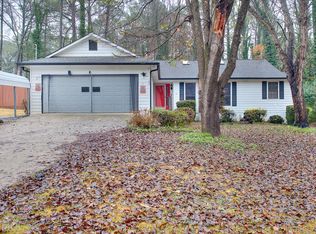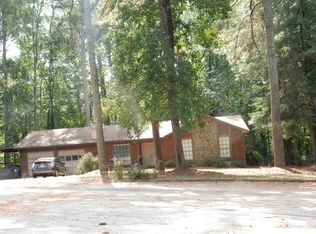City Life Plus Being Close To Shopping, Schools, Restaurants AND Easy Access To Atlanta! Sellers Have An Updated HVAC And The Septic System Was Pumped End Of 2018! An Established Neighborhood With Three Bedrooms Offering A Split Bedroom Plan, Two Bathrooms, Dining And Living Room Combination With A Masonry Fireplace Offering Gas Logs For The Fall/Winter Nights, A Kitchen With A Breakfast Bar, A Laundry Room And A Sunroom. The Sunroom Can Be A Great Place For Your Plants, A Reading Nook Or A Place To Put Work Out Equipment. In The Summer Time You Have An Above Ground Pool With A Nice Deck Area And A Privacy Fence. Great Place To Enjoy Family Time And Cook Outs. A 2 Car Garage Plus A Parking Shed. Outbuilding For Storage Along With An Established Yard.
This property is off market, which means it's not currently listed for sale or rent on Zillow. This may be different from what's available on other websites or public sources.

