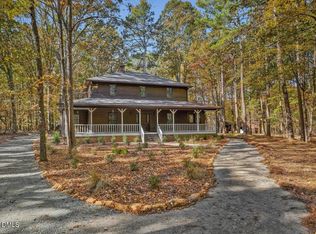Sold for $335,000 on 04/29/25
$335,000
180 Carolina Ridge Rd, Pittsboro, NC 27312
3beds
1,910sqft
Single Family Residence, Residential
Built in 2003
1.81 Acres Lot
$343,200 Zestimate®
$175/sqft
$2,140 Estimated rent
Home value
$343,200
$309,000 - $381,000
$2,140/mo
Zestimate® history
Loading...
Owner options
Explore your selling options
What's special
If you're looking for a secluded, move-in ready, ranch home close to convenience, you have FOUND the best of those worlds here. Located on a private 1.8 ACRE lot at the end of the subdivision & only 7 miles to Pittsboro circle, 16 miles to Wolfspeed, 9 miles to Chatham Park, 20 miles to Jordan Lake & 28 miles to Toyota Battery. Enjoy increased equity by finishing the extra 833 sqft of untapped value in the walk up attic/bonus room. Be the first to use the NEW appliances (Refrigerator, microwave, stove, dishwasher and NEW LVP flooring throughout. Nature lovers will appreciate the covered front porch, back deck for grilling, fire pit area & 12x10 storage shed. Hurrry, this one won't last long!!!
Zillow last checked: 8 hours ago
Listing updated: October 28, 2025 at 12:49am
Listed by:
Danielle Boggess 919-264-6575,
Century 21 Southern Lifestyles
Bought with:
Kassia Angela Cody, 344877
McClure Group Realty LLC
Source: Doorify MLS,MLS#: 10078870
Facts & features
Interior
Bedrooms & bathrooms
- Bedrooms: 3
- Bathrooms: 2
- Full bathrooms: 2
Heating
- Central, Forced Air, Heat Pump
Cooling
- Ceiling Fan(s), Central Air, Heat Pump
Appliances
- Included: Dishwasher, Electric Water Heater, Free-Standing Electric Range, Microwave, Refrigerator, Self Cleaning Oven
- Laundry: Electric Dryer Hookup, Laundry Room, Main Level, Washer Hookup
Features
- Bathtub Only, Ceiling Fan(s), Double Vanity, Dual Closets, Eat-in Kitchen, High Speed Internet, Kitchen Island, Open Floorplan, Master Downstairs, Shower Only, Smooth Ceilings, Soaking Tub, Walk-In Closet(s), Walk-In Shower
- Flooring: Vinyl, Tile
- Doors: Sliding Doors, Storm Door(s)
- Windows: Blinds
- Number of fireplaces: 1
- Fireplace features: Family Room, Insert, Propane
- Common walls with other units/homes: No Common Walls
Interior area
- Total structure area: 1,910
- Total interior livable area: 1,910 sqft
- Finished area above ground: 1,910
- Finished area below ground: 0
Property
Parking
- Total spaces: 8
- Parking features: Gravel, No Garage, Outside, Private
- Uncovered spaces: 8
Features
- Levels: Two
- Stories: 2
- Patio & porch: Covered, Deck, Front Porch, Rear Porch, Side Porch
- Exterior features: Fire Pit, Private Entrance, Private Yard, Storage
- Fencing: None
- Has view: Yes
- View description: Trees/Woods
Lot
- Size: 1.81 Acres
- Features: Back Yard, Front Yard, Level, Many Trees, Partially Cleared, Private, Secluded, Other
Details
- Additional structures: Storage
- Parcel number: 0079183
- Zoning: R1
- Special conditions: Standard
Construction
Type & style
- Home type: SingleFamily
- Architectural style: Ranch
- Property subtype: Single Family Residence, Residential
Materials
- Vinyl Siding
- Foundation: Block
- Roof: Shingle
Condition
- New construction: No
- Year built: 2003
Utilities & green energy
- Sewer: Septic Tank
- Water: Private, Well
- Utilities for property: Cable Connected, Electricity Connected, Septic Connected, Water Connected, Propane
Community & neighborhood
Community
- Community features: None
Location
- Region: Pittsboro
- Subdivision: Carolina Ridge
Other
Other facts
- Road surface type: Gravel
Price history
| Date | Event | Price |
|---|---|---|
| 4/29/2025 | Sold | $335,000-1.5%$175/sqft |
Source: | ||
| 3/18/2025 | Pending sale | $340,000$178/sqft |
Source: | ||
| 2/27/2025 | Listed for sale | $340,000-1.4%$178/sqft |
Source: | ||
| 11/30/2024 | Listing removed | $345,000$181/sqft |
Source: | ||
| 11/15/2024 | Listed for sale | $345,000-1.4%$181/sqft |
Source: | ||
Public tax history
| Year | Property taxes | Tax assessment |
|---|---|---|
| 2024 | $2,227 +11.7% | $240,876 |
| 2023 | $1,993 +4.5% | $240,876 |
| 2022 | $1,907 | $240,876 |
Find assessor info on the county website
Neighborhood: 27312
Nearby schools
GreatSchools rating
- 7/10Pittsboro ElementaryGrades: PK-4Distance: 5.6 mi
- 8/10Horton MiddleGrades: 5-8Distance: 7.5 mi
- 8/10Northwood HighGrades: 9-12Distance: 7.1 mi
Schools provided by the listing agent
- Elementary: Chatham - Pittsboro
- Middle: Chatham - Horton
- High: Chatham - Northwood
Source: Doorify MLS. This data may not be complete. We recommend contacting the local school district to confirm school assignments for this home.

Get pre-qualified for a loan
At Zillow Home Loans, we can pre-qualify you in as little as 5 minutes with no impact to your credit score.An equal housing lender. NMLS #10287.
Sell for more on Zillow
Get a free Zillow Showcase℠ listing and you could sell for .
$343,200
2% more+ $6,864
With Zillow Showcase(estimated)
$350,064