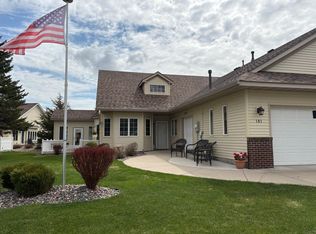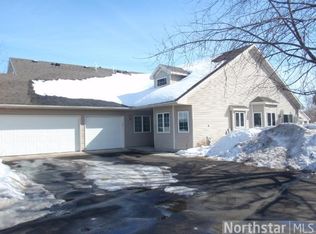Closed
$305,000
180 Cardinal Ln, Clearwater, MN 55320
2beds
1,593sqft
Townhouse Side x Side
Built in 1998
6,969.6 Square Feet Lot
$309,900 Zestimate®
$191/sqft
$2,110 Estimated rent
Home value
$309,900
$279,000 - $344,000
$2,110/mo
Zestimate® history
Loading...
Owner options
Explore your selling options
What's special
Welcome to Clearwater Estates - This meticulously maintained one-level home boasts a myriad of updates, ensuring a worry-free and comfortable lifestyle. Low-maintenance landscaping ensures you have more time to relax and enjoy your new home. New roof and siding in 2023, new furnace, water heater, kitchen and bathroom floors, paint throughout, heating cables for roof 2022, kitchen counter, backsplash, range and refrigerator in 2021. Garage door opener 2020. This home also gains you access to the many perks such as gathering with friends and neighbors at the club house, utilize the exercise room, play the disc golf course, swim or sit at the outdoor pool on beautiful summer days or enjoy walks to the park where you can sit and overlook the beautiful Mississippi River. Experience the ultimate in comfortable, worry-free living.
Zillow last checked: 8 hours ago
Listing updated: May 06, 2025 at 02:05am
Listed by:
Jody Walter 612-702-1779,
Coldwell Banker Realty
Bought with:
Benjamin Yost
RE/MAX Advantage Plus
Source: NorthstarMLS as distributed by MLS GRID,MLS#: 6604419
Facts & features
Interior
Bedrooms & bathrooms
- Bedrooms: 2
- Bathrooms: 2
- Full bathrooms: 1
- 3/4 bathrooms: 1
Bedroom 1
- Level: Main
- Area: 169 Square Feet
- Dimensions: 13x13
Bedroom 2
- Level: Main
- Area: 154 Square Feet
- Dimensions: 11x14
Dining room
- Level: Main
- Area: 150 Square Feet
- Dimensions: 10x15
Kitchen
- Level: Main
- Area: 209 Square Feet
- Dimensions: 11x19
Living room
- Level: Main
- Area: 272 Square Feet
- Dimensions: 16x17
Patio
- Level: Main
- Area: 320 Square Feet
- Dimensions: 16x20
Sun room
- Level: Main
- Area: 143 Square Feet
- Dimensions: 11x13
Heating
- Forced Air, Fireplace(s)
Cooling
- Central Air
Appliances
- Included: Dishwasher, Dryer, Electric Water Heater, Water Filtration System, Microwave, Range, Refrigerator, Washer, Water Softener Owned
Features
- Basement: None
- Number of fireplaces: 1
- Fireplace features: Gas
Interior area
- Total structure area: 1,593
- Total interior livable area: 1,593 sqft
- Finished area above ground: 1,593
- Finished area below ground: 0
Property
Parking
- Total spaces: 2
- Parking features: Attached, Asphalt, Garage Door Opener
- Attached garage spaces: 2
- Has uncovered spaces: Yes
- Details: Garage Dimensions (21x25), Garage Door Height (7)
Accessibility
- Accessibility features: Grab Bars In Bathroom, No Stairs External, No Stairs Internal
Features
- Levels: One
- Stories: 1
- Patio & porch: Patio
- Has private pool: Yes
- Pool features: In Ground
- Fencing: Vinyl
- Waterfront features: Association Access, River Front, Shared, Road Between Waterfront And Home, Waterfront Num(S9991013)
- Body of water: Mississippi River
Lot
- Size: 6,969 sqft
- Dimensions: 66 x 111 x 60 x 102
- Features: Many Trees
Details
- Foundation area: 1593
- Parcel number: 104022003050
- Zoning description: Residential-Single Family
Construction
Type & style
- Home type: Townhouse
- Property subtype: Townhouse Side x Side
- Attached to another structure: Yes
Materials
- Brick/Stone, Metal Siding
- Roof: Age 8 Years or Less
Condition
- Age of Property: 27
- New construction: No
- Year built: 1998
Utilities & green energy
- Electric: Circuit Breakers
- Gas: Natural Gas
- Sewer: City Sewer/Connected
- Water: City Water/Connected
Community & neighborhood
Location
- Region: Clearwater
- Subdivision: Clearwater Estates 3
HOA & financial
HOA
- Has HOA: Yes
- HOA fee: $241 monthly
- Amenities included: Common Garden
- Services included: Cable TV, Hazard Insurance, Recreation Facility, Trash, Shared Amenities
- Association name: Clearwater Estates HOA
- Association phone: 320-493-4997
Other
Other facts
- Road surface type: Paved
Price history
| Date | Event | Price |
|---|---|---|
| 12/20/2024 | Sold | $305,000-0.7%$191/sqft |
Source: | ||
| 11/23/2024 | Pending sale | $307,000$193/sqft |
Source: | ||
| 11/13/2024 | Price change | $307,000-1%$193/sqft |
Source: | ||
| 10/18/2024 | Price change | $310,000-3.1%$195/sqft |
Source: | ||
| 9/18/2024 | Listed for sale | $320,000-1.5%$201/sqft |
Source: | ||
Public tax history
| Year | Property taxes | Tax assessment |
|---|---|---|
| 2025 | $3,006 +1.4% | $278,000 +3.3% |
| 2024 | $2,964 +0.3% | $269,200 |
| 2023 | $2,956 +13.3% | $269,200 +12.9% |
Find assessor info on the county website
Neighborhood: 55320
Nearby schools
GreatSchools rating
- 6/10Clearview Elementary SchoolGrades: K-5Distance: 2.2 mi
- 3/10South Junior High SchoolGrades: 6-8Distance: 11.2 mi
- 3/10Technical Senior High SchoolGrades: 9-12Distance: 10.7 mi

Get pre-qualified for a loan
At Zillow Home Loans, we can pre-qualify you in as little as 5 minutes with no impact to your credit score.An equal housing lender. NMLS #10287.
Sell for more on Zillow
Get a free Zillow Showcase℠ listing and you could sell for .
$309,900
2% more+ $6,198
With Zillow Showcase(estimated)
$316,098
