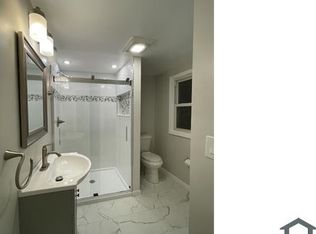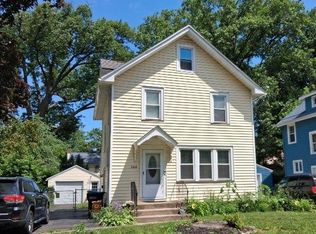Closed
$300,000
180 Burwell Rd, Rochester, NY 14617
3beds
2,272sqft
Single Family Residence
Built in 1947
10,454.4 Square Feet Lot
$313,300 Zestimate®
$132/sqft
$2,459 Estimated rent
Home value
$313,300
$295,000 - $335,000
$2,459/mo
Zestimate® history
Loading...
Owner options
Explore your selling options
What's special
JUST LISTED! Welcome to 180 Burwell Road, a beautifully maintained 3-bedroom, 1.5-bathroom colonial offering 2,272 sq. ft. of living space in a highly desired neighborhood. This classic home, exudes timeless charm with gorgeous brick exterior, arched entryways, and built-ins throughout. Inside, you’ll find a large eat-in kitchen perfect for entertaining, plus a formal dining room for hosting gatherings. The spacious living room boasts natural light, while the screened-in patio invites you to enjoy the outdoors in comfort. Fresh paint, new flooring, and updated landscaping enhance the home’s appeal, blending modern touches with its original character.The partially finished basement offers a versatile space for a rec room, movie nights, or home gym, and the attached garage provides convenience year-round. Step outside to the expansive, fully fenced backyard—ideal for pets, play, or gardening. Additional highlights include a unique glass breezeway, a sunroom with slate flooring, and a walk-up attic ready for your ideas.
Nestled in a walkable neighborhood near parks, schools, and local amenities, this home is a true gem!
Delayed negotiations until Tuesday, April 1st at 6:30 PM.
Zillow last checked: 8 hours ago
Listing updated: May 15, 2025 at 10:45am
Listed by:
Brandon Mosher 315-508-5268,
River Hills Properties LLC Lf
Bought with:
Renee A. Piccirillo, 10301219909
Howard Hanna
Source: NYSAMLSs,MLS#: S1595050 Originating MLS: Mohawk Valley
Originating MLS: Mohawk Valley
Facts & features
Interior
Bedrooms & bathrooms
- Bedrooms: 3
- Bathrooms: 2
- Full bathrooms: 1
- 1/2 bathrooms: 1
- Main level bathrooms: 1
Heating
- Gas, Forced Air
Appliances
- Included: Gas Cooktop, Gas Oven, Gas Range, Gas Water Heater
- Laundry: In Basement
Features
- Separate/Formal Dining Room, Eat-in Kitchen
- Flooring: Hardwood, Tile, Varies
- Basement: Crawl Space,Partial
- Number of fireplaces: 2
Interior area
- Total structure area: 2,272
- Total interior livable area: 2,272 sqft
Property
Parking
- Total spaces: 2
- Parking features: Attached, Garage
- Attached garage spaces: 2
Features
- Levels: Two
- Stories: 2
- Exterior features: Blacktop Driveway
Lot
- Size: 10,454 sqft
- Dimensions: 90 x 118
- Features: Other, Rectangular, Rectangular Lot, See Remarks
Details
- Parcel number: 2634000761800004066000
- Special conditions: Standard
Construction
Type & style
- Home type: SingleFamily
- Architectural style: Two Story
- Property subtype: Single Family Residence
Materials
- Brick, Spray Foam Insulation
- Foundation: Block, Poured
Condition
- Resale
- Year built: 1947
Utilities & green energy
- Sewer: Connected
- Water: Connected, Public
- Utilities for property: Sewer Connected, Water Connected
Community & neighborhood
Location
- Region: Rochester
- Subdivision: Rogers Estates
Other
Other facts
- Listing terms: Cash,Conventional,FHA,USDA Loan,VA Loan
Price history
| Date | Event | Price |
|---|---|---|
| 5/15/2025 | Sold | $300,000$132/sqft |
Source: | ||
| 4/8/2025 | Pending sale | $300,000$132/sqft |
Source: | ||
| 3/25/2025 | Listed for sale | $300,000+15.4%$132/sqft |
Source: | ||
| 12/7/2022 | Sold | $260,000+30.1%$114/sqft |
Source: | ||
| 10/19/2022 | Pending sale | $199,900$88/sqft |
Source: | ||
Public tax history
| Year | Property taxes | Tax assessment |
|---|---|---|
| 2024 | -- | $260,000 |
| 2023 | -- | $260,000 +67.4% |
| 2022 | -- | $155,300 |
Find assessor info on the county website
Neighborhood: 14617
Nearby schools
GreatSchools rating
- 7/10Rogers Middle SchoolGrades: 4-6Distance: 0.1 mi
- 5/10Dake Junior High SchoolGrades: 7-8Distance: 1.1 mi
- 8/10Irondequoit High SchoolGrades: 9-12Distance: 1 mi
Schools provided by the listing agent
- District: West Irondequoit
Source: NYSAMLSs. This data may not be complete. We recommend contacting the local school district to confirm school assignments for this home.

