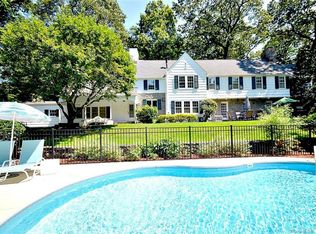Absolutely the most sought-after location in the center of Fairfield Winton Park is the ideal neighborhood with its perfect blend of beautiful classic homes all within walking distance to town. This majestic 1987 Colonial sits atop of 1.95 acres privately nestled amongst the lovely mature landscape. Custom 4,558 square foot sun filled home designed by the original owner with an emphasis on architectural detail, character and charm. Front to back living room with centered fireplace and French doors. Family room with two story Palladium window. Large Dining room. First floor office. Updated kitchen has granite countertops and center island. Walk out to the backyard through the set of French doors to the flagstone terrace with brick wall surround. The cozy den with fireplace. Gleaming hardwood floors. The elegant and spacious Primary bedroom suite feature a two story Palladium window, Cathedral ceiling, full bath, dressing room and walk in closet. The four additional good-sized bedrooms all have wall to wall carpeting. A separate staircase leads up to the huge Play/recreation room with a full bath, wet bar with refrigerator and wall to wall carpeting. Front flagstone covered porch. A short walk and minutes to all Fairfield schools and Fairfield University. Minutes to summer activities at Penfield Beach and 2 minutes to I-95. Enjoy living in this great home in the quintessential Coastal New England town of Fairfield, Connecticut just 70 minutes to NYC.
This property is off market, which means it's not currently listed for sale or rent on Zillow. This may be different from what's available on other websites or public sources.

