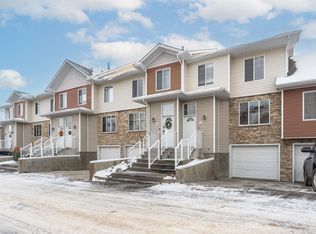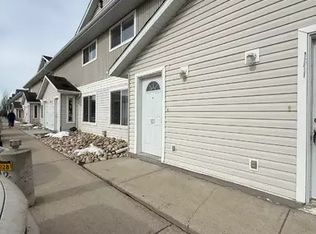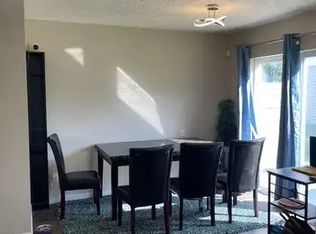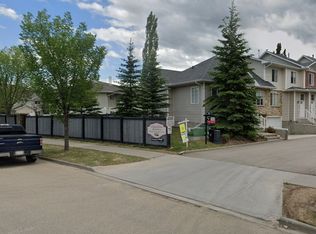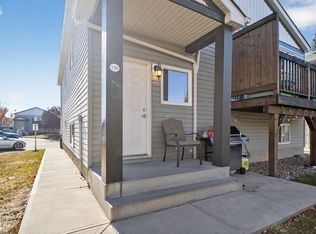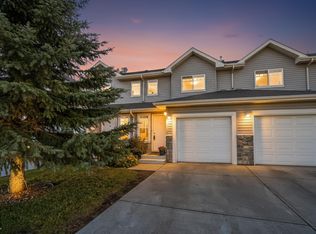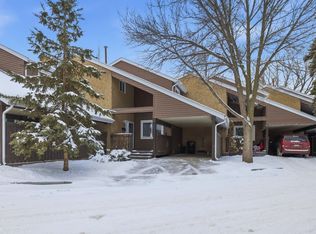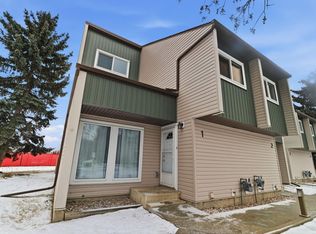180 Bridgeport Blvd #109, Leduc, AB T9E 8S1
What's special
- 8 days |
- 22 |
- 1 |
Likely to sell faster than
Zillow last checked: 8 hours ago
Listing updated: December 05, 2025 at 11:08pm
Marlise Alves,
Real Broker,
Paul E Paiva,
Real Broker
Facts & features
Interior
Bedrooms & bathrooms
- Bedrooms: 3
- Bathrooms: 2
- Full bathrooms: 1
- 1/2 bathrooms: 1
Primary bedroom
- Level: Upper
Heating
- Forced Air-1, Natural Gas
Appliances
- Included: Dishwasher-Built-In, Dryer, Refrigerator, Electric Stove, Washer
Features
- Flooring: Carpet, Vinyl Plank
- Windows: Window Coverings
- Basement: None, No Basement
Interior area
- Total structure area: 1,283
- Total interior livable area: 1,283 sqft
Property
Parking
- Total spaces: 1
- Parking features: Stall, Parking-Plug-Ins, Guest, Parking-Visitor
Features
- Levels: 2 Storey,2
- Exterior features: Playground Nearby
- Pool features: Community, Public Swimming Pool
Lot
- Features: Airport Nearby, Near Golf Course, Playground Nearby, Near Public Transit, Schools, Shopping Nearby, Golf Nearby, Public Transportation
Construction
Type & style
- Home type: Townhouse
- Property subtype: Townhouse
Materials
- Foundation: Concrete Perimeter
- Roof: Asphalt
Condition
- Year built: 2004
Community & HOA
HOA
- Has HOA: Yes
- Services included: Exterior Maintenance, Insur. for Common Areas, Professional Management, Reserve Fund Contribution, Utilities Common Areas
Location
- Region: Leduc
Financial & listing details
- Price per square foot: C$155/sqft
- Date on market: 12/6/2025
- Ownership: Private
By pressing Contact Agent, you agree that the real estate professional identified above may call/text you about your search, which may involve use of automated means and pre-recorded/artificial voices. You don't need to consent as a condition of buying any property, goods, or services. Message/data rates may apply. You also agree to our Terms of Use. Zillow does not endorse any real estate professionals. We may share information about your recent and future site activity with your agent to help them understand what you're looking for in a home.
Price history
Price history
Price history is unavailable.
Public tax history
Public tax history
Tax history is unavailable.Climate risks
Neighborhood: Bridgeport
Nearby schools
GreatSchools rating
No schools nearby
We couldn't find any schools near this home.
- Loading
