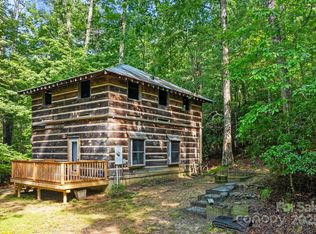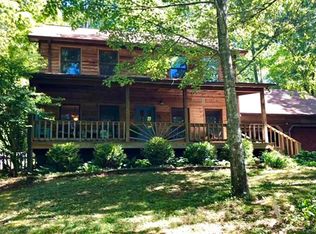Closed
$435,000
180 Blossom Rd, Brevard, NC 28712
3beds
1,770sqft
Single Family Residence
Built in 1999
1.5 Acres Lot
$421,200 Zestimate®
$246/sqft
$2,439 Estimated rent
Home value
$421,200
$400,000 - $442,000
$2,439/mo
Zestimate® history
Loading...
Owner options
Explore your selling options
What's special
A wonderful cabin nestled in the woods that offers exceptional privacy, quiet, and beauty. The property features a sunroom, multiple decks, screened-in porches, and various outdoor spaces, all designed to inspire creativity, relaxation, and a peaceful connection with nature. Inside, the thoughtful layout provides ample opportunities for both gathering together and enjoying individual quiet time, while you take in views of the trees from the large lot.
Additionally, the cabin is just a short drive from the racquet club and downtown Brevard.
Zillow last checked: 8 hours ago
Listing updated: November 03, 2025 at 04:11pm
Listing Provided by:
Sadie Carlson sadie@lookingglassrealty.com,
Looking Glass Realty
Bought with:
Sadie Carlson
Looking Glass Realty
Source: Canopy MLS as distributed by MLS GRID,MLS#: 4296867
Facts & features
Interior
Bedrooms & bathrooms
- Bedrooms: 3
- Bathrooms: 3
- Full bathrooms: 2
- 1/2 bathrooms: 1
- Main level bedrooms: 1
Primary bedroom
- Level: Main
Bedroom s
- Level: Upper
Bedroom s
- Level: Upper
Bathroom half
- Level: Main
Bathroom full
- Level: Main
Bathroom full
- Level: Upper
Dining room
- Level: Main
Kitchen
- Level: Main
Living room
- Level: Main
Sunroom
- Level: Main
Heating
- Heat Pump
Cooling
- Ceiling Fan(s), Central Air
Appliances
- Included: Dishwasher, Dryer, Electric Oven, Electric Range, Electric Water Heater, Microwave, Refrigerator, Washer, Washer/Dryer
- Laundry: Inside, Laundry Closet, Main Level
Features
- Flooring: Carpet, Tile, Wood
- Windows: Skylight(s)
- Has basement: No
Interior area
- Total structure area: 1,770
- Total interior livable area: 1,770 sqft
- Finished area above ground: 1,770
- Finished area below ground: 0
Property
Parking
- Parking features: Driveway
- Has uncovered spaces: Yes
Features
- Levels: Two
- Stories: 2
- Patio & porch: Covered, Deck, Front Porch, Patio, Screened
- Exterior features: Fire Pit
Lot
- Size: 1.50 Acres
Details
- Additional parcels included: 8572-37-1869-000
- Parcel number: 8572381091000
- Zoning: None
- Special conditions: Standard
Construction
Type & style
- Home type: SingleFamily
- Property subtype: Single Family Residence
Materials
- Vinyl
- Foundation: Crawl Space
Condition
- New construction: No
- Year built: 1999
Utilities & green energy
- Sewer: Septic Installed
- Water: Well
Community & neighborhood
Location
- Region: Brevard
- Subdivision: None
Other
Other facts
- Road surface type: Gravel
Price history
| Date | Event | Price |
|---|---|---|
| 10/31/2025 | Sold | $435,000$246/sqft |
Source: | ||
| 8/31/2025 | Listed for sale | $435,000+135.1%$246/sqft |
Source: | ||
| 9/15/2008 | Sold | $185,000$105/sqft |
Source: Public Record Report a problem | ||
Public tax history
| Year | Property taxes | Tax assessment |
|---|---|---|
| 2024 | $1,606 | $243,980 |
| 2023 | $1,606 +0.8% | $243,980 +0.8% |
| 2022 | $1,594 +0.8% | $242,160 |
Find assessor info on the county website
Neighborhood: 28712
Nearby schools
GreatSchools rating
- 6/10Rosman ElementaryGrades: PK-5Distance: 3.2 mi
- 8/10Rosman MiddleGrades: 6-8Distance: 2.9 mi
- 7/10Rosman HighGrades: 9-12Distance: 2.9 mi

Get pre-qualified for a loan
At Zillow Home Loans, we can pre-qualify you in as little as 5 minutes with no impact to your credit score.An equal housing lender. NMLS #10287.

