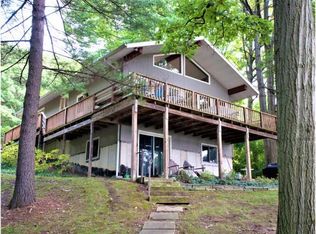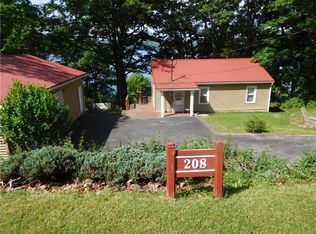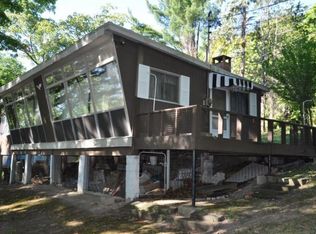Closed
$1,300,000
180 Bill George Rd, Lansing, NY 14882
3beds
1,896sqft
Single Family Residence
Built in 2021
0.46 Acres Lot
$1,374,300 Zestimate®
$686/sqft
$2,725 Estimated rent
Home value
$1,374,300
$1.14M - $1.65M
$2,725/mo
Zestimate® history
Loading...
Owner options
Explore your selling options
What's special
Nestled on the shores of Cayuga Lake with owned lake frontage you’ll discover a 2021 custom-built gem. Gourmet Kitchen w/ SS appliances & Quartz Countertops, overlooking a great room w/ coffered ceiling, modern electric fireplace, & Sonos speakers. Open floor plan boasts engineered wood flooring. Experience 3-season living on the screened-in covered deck, w/ electric heating. Wake up to incredible views from the main level primary suite, elegantly appointed bathroom w/ custom tiled walk-in shower, & heated slate floors. Two additional bedrooms complemented by another custom bathroom with marble countertop & slate flooring. Walkout basement boasting an additional 1318sq ft of partially finished space, complete with a full wall of windows offering panoramic lake views and patio doors leading to a lower patio. The basement includes full bath. Large dock with a covered hoist powered by solar, accommodating up to a 30-foot boat. This property is truly a masterpiece that will not disappoint.
Zillow last checked: 8 hours ago
Listing updated: July 11, 2024 at 05:32am
Listed by:
Jolene Rightmyer-Macolini 607-428-0708,
Berkshire Hathaway HomeServices Heritage Realty
Bought with:
Sharleena Destinee Swansbrough, 10401371167
Berkshire Hathaway HomeServices Heritage Realty
Source: NYSAMLSs,MLS#: R1532908 Originating MLS: Ithaca Board of Realtors
Originating MLS: Ithaca Board of Realtors
Facts & features
Interior
Bedrooms & bathrooms
- Bedrooms: 3
- Bathrooms: 3
- Full bathrooms: 3
- Main level bathrooms: 2
- Main level bedrooms: 3
Bedroom 1
- Level: First
- Dimensions: 15.00 x 14.00
Bedroom 2
- Level: First
- Dimensions: 12.00 x 10.00
Bedroom 3
- Level: First
- Dimensions: 12.00 x 10.00
Dining room
- Level: First
- Dimensions: 9.00 x 11.00
Foyer
- Level: First
- Dimensions: 11.00 x 6.00
Great room
- Level: First
- Dimensions: 20.00 x 15.00
Kitchen
- Level: First
- Dimensions: 11.00 x 18.00
Laundry
- Level: First
- Dimensions: 7.00 x 5.00
Other
- Level: Lower
- Dimensions: 14.00 x 14.00
Other
- Level: Basement
- Dimensions: 27.00 x 26.00
Heating
- Electric, Propane, Other, See Remarks, Forced Air, Radiant Floor
Cooling
- Other, See Remarks, Central Air
Appliances
- Included: Convection Oven, Dishwasher, Exhaust Fan, Gas Cooktop, Microwave, Propane Water Heater, Refrigerator, Range Hood, Tankless Water Heater
- Laundry: Main Level
Features
- Ceiling Fan(s), Central Vacuum, Separate/Formal Dining Room, Entrance Foyer, Eat-in Kitchen, Great Room, Kitchen Island, Quartz Counters, Storage, Bedroom on Main Level, Bath in Primary Bedroom, Main Level Primary, Primary Suite, Programmable Thermostat, Workshop
- Flooring: Ceramic Tile, Hardwood, Luxury Vinyl, Tile, Varies
- Basement: Full,Partially Finished,Walk-Out Access
- Number of fireplaces: 1
Interior area
- Total structure area: 1,896
- Total interior livable area: 1,896 sqft
Property
Parking
- Total spaces: 2.5
- Parking features: Attached, Electricity, Garage, Storage, Driveway, Garage Door Opener
- Attached garage spaces: 2.5
Accessibility
- Accessibility features: Accessible Bedroom, Low Threshold Shower, Accessible Doors
Features
- Levels: One
- Stories: 1
- Patio & porch: Deck, Patio, Porch, Screened
- Exterior features: Deck, Dock, Gravel Driveway, Patio, See Remarks
- Has view: Yes
- View description: Slope View, Water
- Has water view: Yes
- Water view: Water
- Waterfront features: Beach Access, Boat Ramp/Lift Access, Deeded Access, Dock Access, Lake
- Body of water: Cayuga Lake
- Frontage length: 35
Lot
- Size: 0.46 Acres
- Dimensions: 111 x 178
- Features: Irregular Lot
Details
- Additional structures: Other
- Parcel number: 50328902400000020060000000
- Special conditions: Standard
Construction
Type & style
- Home type: SingleFamily
- Architectural style: Ranch
- Property subtype: Single Family Residence
Materials
- Composite Siding, Frame, Stone, Vinyl Siding, Copper Plumbing, PEX Plumbing
- Foundation: Poured
- Roof: Asphalt,Shingle
Condition
- Resale
- Year built: 2021
Utilities & green energy
- Electric: Circuit Breakers
- Sewer: Septic Tank
- Water: Other, See Remarks, Well
- Utilities for property: High Speed Internet Available
Green energy
- Energy efficient items: Windows
Community & neighborhood
Location
- Region: Lansing
Other
Other facts
- Listing terms: Cash,Conventional
Price history
| Date | Event | Price |
|---|---|---|
| 6/27/2024 | Sold | $1,300,000+8.3%$686/sqft |
Source: | ||
| 5/2/2024 | Pending sale | $1,200,000$633/sqft |
Source: | ||
| 4/24/2024 | Contingent | $1,200,000$633/sqft |
Source: | ||
| 4/22/2024 | Listed for sale | $1,200,000$633/sqft |
Source: | ||
Public tax history
Tax history is unavailable.
Neighborhood: 14882
Nearby schools
GreatSchools rating
- 7/10Lansing Middle SchoolGrades: 5-8Distance: 3.7 mi
- 8/10Lansing High SchoolGrades: 9-12Distance: 3.8 mi
- 9/10Raymond C Buckley Elementary SchoolGrades: PK-4Distance: 3.9 mi
Schools provided by the listing agent
- Elementary: Raymond C Buckley Elementary
- Middle: Lansing Middle
- High: Lansing High
- District: Lansing
Source: NYSAMLSs. This data may not be complete. We recommend contacting the local school district to confirm school assignments for this home.


