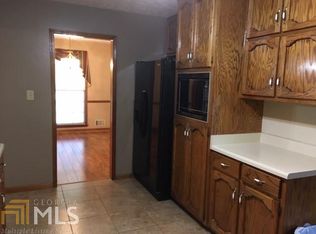BEAUTIFUL CUSTOM CRAFTSMAN HOME... This home is an entertainers dream, open concept, owner's suite and guest room on main, amazing bar and theater room that walks out to a beach entry pebble tech pool. Relax with an outdoor fire in the stone fireplace while you admire the mature oak trees in the pasture.
This property is off market, which means it's not currently listed for sale or rent on Zillow. This may be different from what's available on other websites or public sources.
