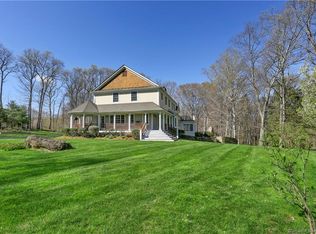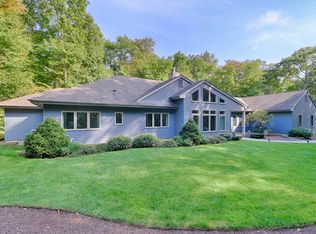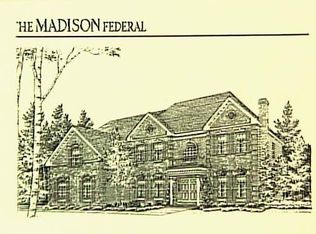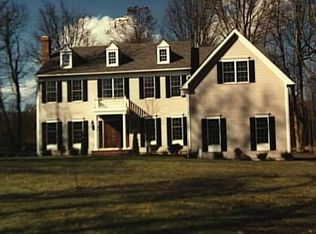Sold for $1,500,000
$1,500,000
180 Beers Road, Easton, CT 06612
5beds
6,477sqft
Single Family Residence
Built in 2005
3.35 Acres Lot
$1,819,000 Zestimate®
$232/sqft
$9,794 Estimated rent
Home value
$1,819,000
$1.64M - $2.04M
$9,794/mo
Zestimate® history
Loading...
Owner options
Explore your selling options
What's special
Nestled on over 3 acres of scenic land, this custom Farmhouse colonial, bordering open space, offers both privacy and convenience for everyday living. Step inside to explore 3 levels of living space encompassing over 6,477 sq ft, 5 bedrooms, 6 baths, with many special features. Soaring ceilings, high-end finishes, and meticulous attention to detail, from the beautifully crafted built-ins to the impressive floor-to-ceiling stone fireplace, this home exudes warmth and sophistication. The covered wrap-around front porch beckons you to unwind, while the back deck boasts stunning views of the expansive property, complete with a luxurious gunite pool and spa, perfect for leisurely afternoons or entertaining. The grand two-story foyer, bordered by elegant living and dining rooms, leads into a family room with a cathedral ceiling and French doors that open to a spacious deck. This area seamlessly transitions into a roomy kitchen, featuring custom cabinets, a gas range, a wall oven, granite countertops, a wet bar, and a dining area. A main floor bedroom and full bath offer convenience and flexibility. The open floor plan, with abundant natural light, enhances the ambiance throughout. Upstairs, the primary bedroom suite boasts a walk-in closet with built-in dresser, 2 additional walk-in closets, and a luxurious private bathroom with soaking tub, double vanity, and stall shower. Three more generously sized bedrooms, one en suite, each with walk-in closets, provide ample space for family and guests. A second-floor laundry adds convenience, while the walk-up attic offers plentiful storage. The lower level boasts a gym, family room, full bath, and office/bedroom, opening out to the backyard oasis. Additional features include a generator hook up, underground utilities, irrigation system, 3-car garage, and mudroom. This property is truly exceptional, inside and out, just minutes from the Merritt Parkway, shopping, and only an hour from NYC. A must see!
Zillow last checked: 8 hours ago
Listing updated: October 01, 2024 at 01:30am
Listed by:
Kelly Higgins 203-650-3483,
Coldwell Banker Realty 203-254-7100,
Jennifer Lockwood 203-650-6870,
Coldwell Banker Realty
Bought with:
Kim Burke, REB.0795511
Berkshire Hathaway NE Prop.
Source: Smart MLS,MLS#: 24022699
Facts & features
Interior
Bedrooms & bathrooms
- Bedrooms: 5
- Bathrooms: 6
- Full bathrooms: 4
- 1/2 bathrooms: 2
Primary bedroom
- Features: Full Bath, Walk-In Closet(s), Wall/Wall Carpet
- Level: Upper
- Area: 297.65 Square Feet
- Dimensions: 14.1 x 21.11
Bedroom
- Features: Ceiling Fan(s), Full Bath, Walk-In Closet(s), Hardwood Floor
- Level: Main
- Area: 262.28 Square Feet
- Dimensions: 15.8 x 16.6
Bedroom
- Features: Ceiling Fan(s), Walk-In Closet(s), Wall/Wall Carpet
- Level: Upper
- Area: 174.36 Square Feet
- Dimensions: 13.11 x 13.3
Bedroom
- Features: Ceiling Fan(s), Walk-In Closet(s), Wall/Wall Carpet
- Level: Upper
- Area: 188.7 Square Feet
- Dimensions: 11.1 x 17
Bedroom
- Features: Full Bath, Walk-In Closet(s), Wall/Wall Carpet
- Level: Upper
- Area: 334.8 Square Feet
- Dimensions: 18.6 x 18
Dining room
- Features: Hardwood Floor
- Level: Main
- Area: 261.69 Square Feet
- Dimensions: 14.3 x 18.3
Family room
- Features: Vaulted Ceiling(s), Ceiling Fan(s), Fireplace, French Doors, Hardwood Floor
- Level: Main
- Area: 468.66 Square Feet
- Dimensions: 21.4 x 21.9
Kitchen
- Features: Granite Counters, Dining Area, Wet Bar, Kitchen Island, Pantry, Tile Floor
- Level: Main
- Area: 207.27 Square Feet
- Dimensions: 14.1 x 14.7
Living room
- Features: Built-in Features, Hardwood Floor
- Level: Main
- Area: 301.14 Square Feet
- Dimensions: 17.6 x 17.11
Office
- Features: Vinyl Floor
- Level: Lower
- Area: 275.31 Square Feet
- Dimensions: 13.11 x 21
Other
- Features: Wall/Wall Carpet
- Level: Lower
- Area: 459.34 Square Feet
- Dimensions: 23.8 x 19.3
Rec play room
- Features: Half Bath, Wall/Wall Carpet
- Level: Lower
- Area: 411.65 Square Feet
- Dimensions: 13.11 x 31.4
Heating
- Forced Air, Zoned, Oil
Cooling
- Ceiling Fan(s), Central Air
Appliances
- Included: Gas Range, Oven, Microwave, Range Hood, Refrigerator, Freezer, Dishwasher, Washer, Dryer, Electric Water Heater
- Laundry: Upper Level, Mud Room
Features
- Wired for Data, Open Floorplan, Entrance Foyer
- Doors: French Doors
- Windows: Thermopane Windows
- Basement: Full,Heated,Cooled,Partially Finished,Walk-Out Access
- Attic: Floored,Walk-up
- Number of fireplaces: 1
Interior area
- Total structure area: 6,477
- Total interior livable area: 6,477 sqft
- Finished area above ground: 4,805
- Finished area below ground: 1,672
Property
Parking
- Total spaces: 3
- Parking features: Attached, Garage Door Opener
- Attached garage spaces: 3
Features
- Patio & porch: Porch, Deck
- Exterior features: Rain Gutters, Stone Wall, Underground Sprinkler
- Has private pool: Yes
- Pool features: Gunite, Heated, Pool/Spa Combo, In Ground
Lot
- Size: 3.35 Acres
- Features: Secluded, Rear Lot, Few Trees, Borders Open Space
Details
- Parcel number: 2389781
- Zoning: R3
Construction
Type & style
- Home type: SingleFamily
- Architectural style: Colonial
- Property subtype: Single Family Residence
Materials
- Clapboard
- Foundation: Concrete Perimeter
- Roof: Asphalt
Condition
- New construction: No
- Year built: 2005
Utilities & green energy
- Sewer: Septic Tank
- Water: Well
- Utilities for property: Underground Utilities
Green energy
- Energy efficient items: Windows
Community & neighborhood
Security
- Security features: Security System
Community
- Community features: Golf, Library, Park, Playground
Location
- Region: Easton
Price history
| Date | Event | Price |
|---|---|---|
| 8/9/2024 | Sold | $1,500,000+0.3%$232/sqft |
Source: | ||
| 7/30/2024 | Pending sale | $1,495,000$231/sqft |
Source: | ||
| 6/7/2024 | Listed for sale | $1,495,000+53.3%$231/sqft |
Source: | ||
| 8/23/2018 | Sold | $975,000-6.4%$151/sqft |
Source: | ||
| 4/3/2018 | Listed for sale | $1,042,000+220.6%$161/sqft |
Source: William Raveis Real Estate #170055813 Report a problem | ||
Public tax history
| Year | Property taxes | Tax assessment |
|---|---|---|
| 2025 | $25,758 +4.9% | $830,900 |
| 2024 | $24,545 +2% | $830,900 |
| 2023 | $24,063 +1.8% | $830,900 |
Find assessor info on the county website
Neighborhood: 06612
Nearby schools
GreatSchools rating
- 7/10Samuel Staples Elementary SchoolGrades: PK-5Distance: 0.8 mi
- 9/10Helen Keller Middle SchoolGrades: 6-8Distance: 1 mi
- 7/10Joel Barlow High SchoolGrades: 9-12Distance: 5.6 mi
Schools provided by the listing agent
- Elementary: Samuel Staples
- Middle: Helen Keller
- High: Joel Barlow
Source: Smart MLS. This data may not be complete. We recommend contacting the local school district to confirm school assignments for this home.

Get pre-qualified for a loan
At Zillow Home Loans, we can pre-qualify you in as little as 5 minutes with no impact to your credit score.An equal housing lender. NMLS #10287.



