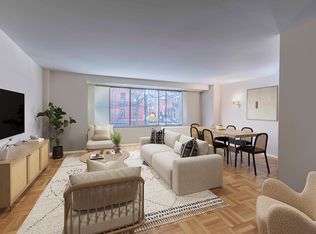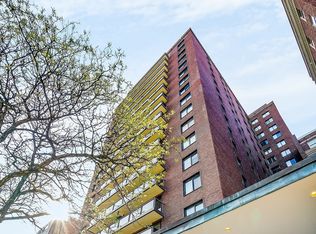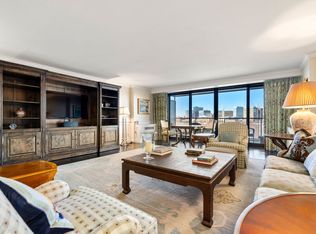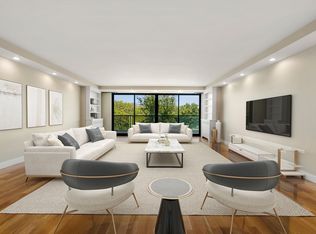Sold for $1,550,000 on 06/30/25
$1,550,000
180 Beacon St #4A, Boston, MA 02116
2beds
1,263sqft
Condominium
Built in 1968
-- sqft lot
$1,511,600 Zestimate®
$1,227/sqft
$5,829 Estimated rent
Home value
$1,511,600
$1.44M - $1.59M
$5,829/mo
Zestimate® history
Loading...
Owner options
Explore your selling options
What's special
Experience sophisticated city living in this front-facing 2-bed, 2-bath home at the iconic 180 Beacon. Bathed in natural light, the expansive living and dining space opens to a generous private balcony with stunning views of Beacon Street—perfect for quiet mornings or evening relaxation. Custom built-ins add character and function throughout the living area and guest bedroom. The king-sized primary suite boasts ample closet space and a sleek en-suite bath, while the spacious second bedroom, also with en-suite access, offers comfort and privacy for guests or family. Residents enjoy white-glove service with 24-hour concierge, valet parking, fitness center, club room, and more. Condo fee includes heat, hot water, and gas. Ideally located just steps from the Charles River Esplanade, Newbury Street, and Back Bay’s premier shopping and dining. A rare chance to own at one of Back Bay's most sought after addresses. Valet garage parking
Zillow last checked: 8 hours ago
Listing updated: July 01, 2025 at 04:46am
Listed by:
Beth Dickerson 617-510-8565,
Gibson Sotheby's International Realty 617-375-6900
Bought with:
The Petrowsky Jones Group
Compass
Source: MLS PIN,MLS#: 73365959
Facts & features
Interior
Bedrooms & bathrooms
- Bedrooms: 2
- Bathrooms: 2
- Full bathrooms: 2
Primary bathroom
- Features: Yes
Heating
- Forced Air, Individual, Unit Control
Cooling
- Central Air, None
Appliances
- Laundry: Common Area, In Building
Features
- Flooring: Wood, Carpet
- Basement: None
- Has fireplace: No
- Common walls with other units/homes: 2+ Common Walls
Interior area
- Total structure area: 1,263
- Total interior livable area: 1,263 sqft
- Finished area above ground: 1,263
Property
Parking
- Total spaces: 1
- Parking features: Attached, Under, Assigned
- Attached garage spaces: 1
Features
- Entry location: Unit Placement(Front)
- Exterior features: Balcony, Garden
Lot
- Size: 1,263 sqft
Details
- Parcel number: W:05 P:02598 S:023,3352661
- Zoning: CD
Construction
Type & style
- Home type: Condo
- Property subtype: Condominium
- Attached to another structure: Yes
Condition
- Year built: 1968
Utilities & green energy
- Sewer: Public Sewer
- Water: Public
- Utilities for property: for Gas Range
Community & neighborhood
Security
- Security features: Concierge
Community
- Community features: Public Transportation, Shopping, Park, Walk/Jog Trails, Medical Facility, Highway Access, House of Worship, Marina, Private School, T-Station, University
Location
- Region: Boston
HOA & financial
HOA
- HOA fee: $2,076 monthly
- Amenities included: Hot Water, Laundry, Recreation Facilities, Fitness Center, Clubroom
- Services included: Heat, Gas, Water, Sewer, Insurance, Maintenance Structure, Snow Removal, Trash, Air Conditioning, Reserve Funds
Price history
| Date | Event | Price |
|---|---|---|
| 8/20/2025 | Listing removed | $7,100$6/sqft |
Source: MLS PIN #73407037 | ||
| 7/20/2025 | Listed for rent | $7,100$6/sqft |
Source: MLS PIN #73407037 | ||
| 6/30/2025 | Sold | $1,550,000$1,227/sqft |
Source: MLS PIN #73365959 | ||
| 5/22/2025 | Contingent | $1,550,000$1,227/sqft |
Source: MLS PIN #73365959 | ||
| 5/14/2025 | Price change | $1,550,000-6.1%$1,227/sqft |
Source: MLS PIN #73365959 | ||
Public tax history
| Year | Property taxes | Tax assessment |
|---|---|---|
| 2025 | $15,854 +11.2% | $1,369,100 +4.6% |
| 2024 | $14,260 -2.3% | $1,308,300 -3.7% |
| 2023 | $14,591 +5.7% | $1,358,600 +7.1% |
Find assessor info on the county website
Neighborhood: Back Bay
Nearby schools
GreatSchools rating
- 1/10Mel H King ElementaryGrades: 2-12Distance: 0.7 mi
- 3/10Quincy Upper SchoolGrades: 6-12Distance: 0.6 mi
- 2/10Snowden Int'L High SchoolGrades: 9-12Distance: 0.3 mi
Get a cash offer in 3 minutes
Find out how much your home could sell for in as little as 3 minutes with a no-obligation cash offer.
Estimated market value
$1,511,600
Get a cash offer in 3 minutes
Find out how much your home could sell for in as little as 3 minutes with a no-obligation cash offer.
Estimated market value
$1,511,600



