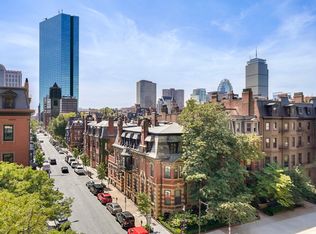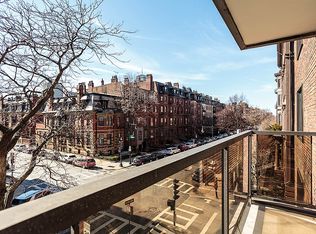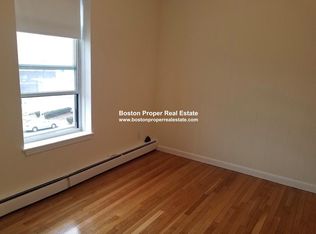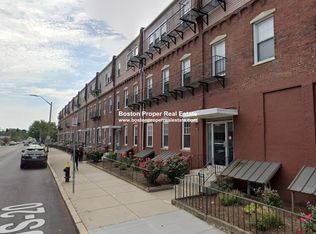Sold for $3,820,000 on 08/25/23
$3,820,000
180 Beacon St #17AB, Boston, MA 02116
3beds
2,556sqft
Condominium
Built in 1968
-- sqft lot
$-- Zestimate®
$1,495/sqft
$5,775 Estimated rent
Home value
Not available
Estimated sales range
Not available
$5,775/mo
Zestimate® history
Loading...
Owner options
Explore your selling options
What's special
AMAZING renovated & spaciously open Upper Floor 3+ bed combo unit at this luxury full-service bldg & premier Back Bay location. Spanning the sunny Beacon side of the 17th floor, you will enjoy 180° VIEWS, from the charming Beacon Hill/Boat Basin sunrises to the spectacular Charles River sunsets over the sailboats. The stunning LR&DR spaces feature Brazilian cherry floors, auto shades, circular tray ceilings w/custom lighting, surround sound & walls of glass leading to 2 Private Balconies. The magnificent chef’s kitchen provides plentiful custom Premier cabinets w/unique blend of quartz & imported glass counters together with a luxury suite of appliances, including SubZero frig, Miele d/w, commercial grade vented Wolf stove, wet bar & wine frig. Pocket doors create private guest bdrm suite. All 3 baths feature marble finishes. 17AB has RARE IN-UNIT LNDRY RM, 2 Storage Areas + 2 Valet Parking Spaces. Building amenities incl 24-hr concierge, professional on-site mgmt & fitness room.
Zillow last checked: 8 hours ago
Listing updated: August 30, 2023 at 02:53pm
Listed by:
Michael Tammaro 617-794-0976,
Related Beal Sales, LLC 617-451-2100
Bought with:
Rose Coyman
Coldwell Banker Realty - Brookline
Source: MLS PIN,MLS#: 73112091
Facts & features
Interior
Bedrooms & bathrooms
- Bedrooms: 3
- Bathrooms: 3
- Full bathrooms: 3
Primary bedroom
- Features: Bathroom - Full, Flooring - Hardwood, Crown Molding
- Level: First
- Area: 331.33
- Dimensions: 23.67 x 14
Bedroom 2
- Features: Flooring - Hardwood, Crown Molding
- Level: First
- Area: 161.5
- Dimensions: 14.25 x 11.33
Bedroom 3
- Features: Bathroom - 3/4, Flooring - Wall to Wall Carpet
- Level: First
- Area: 335.75
- Dimensions: 19.75 x 17
Primary bathroom
- Features: Yes
Bathroom 1
- Level: First
Bathroom 2
- Level: First
Bathroom 3
- Level: First
Dining room
- Features: Flooring - Hardwood, Balcony - Exterior, Open Floorplan, Crown Molding, Tray Ceiling(s)
- Area: 255.86
- Dimensions: 20.33 x 12.58
Kitchen
- Features: Flooring - Hardwood, Countertops - Stone/Granite/Solid, Countertops - Upgraded, Wet Bar, Cabinets - Upgraded, Open Floorplan, Remodeled, Stainless Steel Appliances, Washer Hookup, Wine Chiller, Peninsula
- Level: First
- Area: 431.25
- Dimensions: 23 x 18.75
Living room
- Features: Flooring - Hardwood, Balcony - Exterior, Cable Hookup, Open Floorplan, Crown Molding, Tray Ceiling(s)
- Level: First
- Area: 408.36
- Dimensions: 20.08 x 20.33
Heating
- Central, Heat Pump
Cooling
- Central Air, Heat Pump
Appliances
- Laundry: First Floor, Electric Dryer Hookup, Washer Hookup
Features
- Crown Molding, Sitting Room
- Flooring: Flooring - Wall to Wall Carpet
- Doors: Pocket Door
- Basement: None
- Has fireplace: No
- Common walls with other units/homes: Corner
Interior area
- Total structure area: 2,556
- Total interior livable area: 2,556 sqft
Property
Parking
- Total spaces: 2
- Parking features: Under, Off Street, Exclusive Parking
- Attached garage spaces: 2
Features
- Entry location: Unit Placement(Upper,Front)
- Exterior features: Balcony
Details
- Parcel number: 3352637
- Zoning: RES
Construction
Type & style
- Home type: Condo
- Property subtype: Condominium
- Attached to another structure: Yes
Materials
- Roof: Rubber
Condition
- Year built: 1968
Utilities & green energy
- Sewer: Public Sewer
- Water: Public
- Utilities for property: for Electric Dryer, Washer Hookup
Community & neighborhood
Security
- Security features: Concierge
Community
- Community features: Public Transportation, Shopping, Park, Walk/Jog Trails, Medical Facility, Highway Access, T-Station
Location
- Region: Boston
HOA & financial
HOA
- HOA fee: $4,122 monthly
- Amenities included: Hot Water, Laundry, Elevator(s), Fitness Center, Clubroom, Storage
- Services included: Heat, Gas, Water, Sewer, Insurance, Maintenance Structure, Maintenance Grounds, Snow Removal, Trash, Air Conditioning
Price history
| Date | Event | Price |
|---|---|---|
| 8/25/2023 | Sold | $3,820,000-0.8%$1,495/sqft |
Source: MLS PIN #73112091 | ||
| 5/16/2023 | Listed for sale | $3,850,000-2.5%$1,506/sqft |
Source: MLS PIN #73112091 | ||
| 6/3/2022 | Listing removed | -- |
Source: MLS PIN #72780711 | ||
| 9/20/2021 | Listing removed | $3,950,000$1,545/sqft |
Source: MLS PIN #72780711 | ||
| 1/31/2021 | Listed for sale | $3,950,000$1,545/sqft |
Source: MLS PIN #72780711 | ||
Public tax history
Tax history is unavailable.
Neighborhood: Back Bay
Nearby schools
GreatSchools rating
- 1/10Mel H King ElementaryGrades: 2-12Distance: 0.7 mi
- 3/10Quincy Upper SchoolGrades: 6-12Distance: 0.6 mi
- 2/10Snowden Int'L High SchoolGrades: 9-12Distance: 0.3 mi



