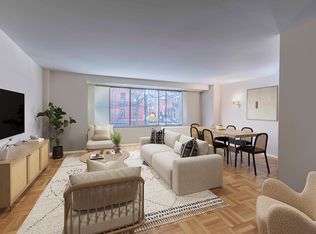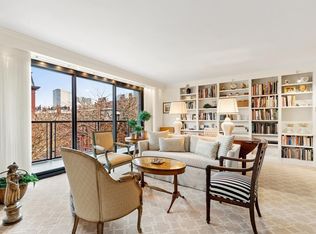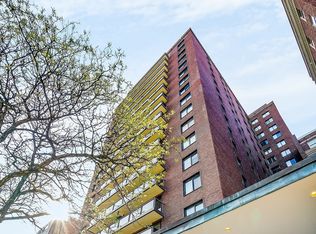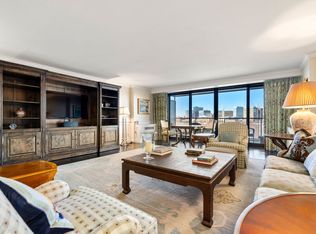Sold for $3,050,000 on 10/16/24
$3,050,000
180 Beacon St #16G, Boston, MA 02116
3beds
2,220sqft
Condominium
Built in 1968
-- sqft lot
$3,091,700 Zestimate®
$1,374/sqft
$7,311 Estimated rent
Home value
$3,091,700
$2.81M - $3.40M
$7,311/mo
Zestimate® history
Loading...
Owner options
Explore your selling options
What's special
Immerse yourself in luxury at this 16th-floor Back Bay, popular "G" style condo, boasting a prime location and breathtaking, unobstructed views of the Charles River, Esplanade, State House, and Hancock Buildings. Spanning 2220 sq ft, indulge in spacious living, including an inviting foyer, gracious dining, and an expansive living room with a wall of glass. Luxuriate on your private 20-foot balcony, ideal for enjoying July 4th fireworks and sailboat activity. The main bedroom offers river views and a private bath, while a converted third bedroom serves as an elegant and cozy sitting room with versatility. Enjoy the convenience of a 24-hour concierge, valet garage parking, fitness center, and private storage area in this professionally managed, full-service building. With proximity to the Public Garden, Prudential Center, Copley Square, and Newbury Street, this extraordinary residence combines comfort and luxury seamlessly. Don't miss the chance to call this exceptional property home!
Zillow last checked: 8 hours ago
Listing updated: October 17, 2024 at 06:44pm
Listed by:
Deborah Caniff 617-771-2827,
Coldwell Banker Realty - Lynnfield 781-334-5700
Bought with:
Tracy Campion
Campion & Company Fine Homes Real Estate
Source: MLS PIN,MLS#: 73231193
Facts & features
Interior
Bedrooms & bathrooms
- Bedrooms: 3
- Bathrooms: 3
- Full bathrooms: 2
- 1/2 bathrooms: 1
Primary bedroom
- Features: Bathroom - Full, Walk-In Closet(s), Closet/Cabinets - Custom Built, Flooring - Hardwood, Flooring - Wall to Wall Carpet, Window(s) - Picture
- Level: First
- Area: 247
- Dimensions: 19 x 13
Bedroom 2
- Features: Flooring - Hardwood, Window(s) - Picture
- Level: First
- Area: 204
- Dimensions: 17 x 12
Primary bathroom
- Features: Yes
Bathroom 1
- Features: Bathroom - Half, Flooring - Stone/Ceramic Tile, Pedestal Sink
- Level: First
Bathroom 2
- Features: Bathroom - Full, Bathroom - Tiled With Shower Stall, Closet - Linen, Countertops - Stone/Granite/Solid
- Level: First
Bathroom 3
- Features: Bathroom - Full, Bathroom - Tiled With Tub & Shower, Flooring - Stone/Ceramic Tile, Countertops - Stone/Granite/Solid
- Level: First
Dining room
- Features: Closet/Cabinets - Custom Built, Flooring - Hardwood, Window(s) - Picture
- Level: First
- Area: 260
- Dimensions: 20 x 13
Kitchen
- Level: First
Living room
- Features: Flooring - Hardwood, Window(s) - Picture, Balcony - Exterior, Slider
- Level: First
- Area: 456
- Dimensions: 24 x 19
Heating
- Central
Cooling
- Central Air
Features
- Closet/Cabinets - Custom Built, Sitting Room, Foyer, Internet Available - Unknown, Elevator
- Flooring: Flooring - Hardwood
- Basement: None
- Has fireplace: No
- Common walls with other units/homes: End Unit,Corner
Interior area
- Total structure area: 2,220
- Total interior livable area: 2,220 sqft
Property
Parking
- Total spaces: 1
- Parking features: Under
- Attached garage spaces: 1
Features
- Entry location: Unit Placement(Upper)
- Exterior features: Balcony, City View(s)
- Has view: Yes
- View description: City
Details
- Parcel number: 3352646
- Zoning: CD
- Other equipment: Intercom
Construction
Type & style
- Home type: Condo
- Property subtype: Condominium
- Attached to another structure: Yes
Materials
- Roof: Rubber
Condition
- Year built: 1968
- Major remodel year: 1968
Utilities & green energy
- Sewer: Public Sewer
- Water: Public
Community & neighborhood
Security
- Security features: Concierge
Community
- Community features: Public Transportation, Shopping, Park, Walk/Jog Trails, Medical Facility, Bike Path, Highway Access, Marina, Private School, T-Station
Location
- Region: Boston
HOA & financial
HOA
- HOA fee: $3,972 monthly
- Amenities included: Hot Water, Laundry, Elevator(s), Fitness Center, Clubroom, Storage
- Services included: Heat, Gas, Water, Sewer, Insurance, Security, Maintenance Structure, Maintenance Grounds, Snow Removal, Trash, Air Conditioning, Reserve Funds
Price history
| Date | Event | Price |
|---|---|---|
| 10/16/2024 | Sold | $3,050,000-10.3%$1,374/sqft |
Source: MLS PIN #73231193 | ||
| 5/1/2024 | Listed for sale | $3,399,000$1,531/sqft |
Source: MLS PIN #73231193 | ||
Public tax history
| Year | Property taxes | Tax assessment |
|---|---|---|
| 2025 | $32,264 +13.2% | $2,786,200 +6.6% |
| 2024 | $28,499 -2.3% | $2,614,600 -3.7% |
| 2023 | $29,160 +5.7% | $2,715,100 +7.1% |
Find assessor info on the county website
Neighborhood: Back Bay
Nearby schools
GreatSchools rating
- 1/10Mel H King ElementaryGrades: 2-12Distance: 0.7 mi
- 3/10Quincy Upper SchoolGrades: 6-12Distance: 0.6 mi
- 2/10Snowden Int'L High SchoolGrades: 9-12Distance: 0.3 mi
Get a cash offer in 3 minutes
Find out how much your home could sell for in as little as 3 minutes with a no-obligation cash offer.
Estimated market value
$3,091,700
Get a cash offer in 3 minutes
Find out how much your home could sell for in as little as 3 minutes with a no-obligation cash offer.
Estimated market value
$3,091,700



