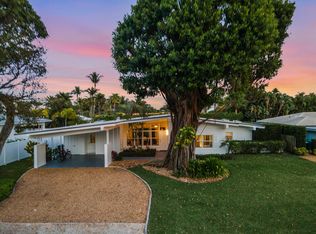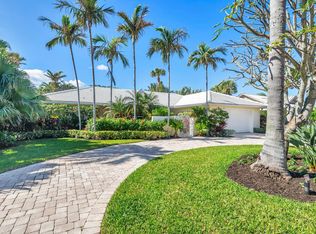Sold for $6,500,000
$6,500,000
180 Beacon Lane, Jupiter Inlet Colony, FL 33469
4beds
3,593sqft
Single Family Residence
Built in 2023
8,914 Square Feet Lot
$6,376,800 Zestimate®
$1,809/sqft
$6,541 Estimated rent
Home value
$6,376,800
$5.68M - $7.14M
$6,541/mo
Zestimate® history
Loading...
Owner options
Explore your selling options
What's special
Experience coastal elegance in this turnkey 2023 new construction residence, ideally positioned on the southern tip of Jupiter Island in the luxurious Jupiter Inlet Colony community.
This magnificent 4-bedroom, 4.5-bathroom, concrete home with impact windows and doors offers an open floor plan with a plethora of natural lighting. Enter inside this elegantly designed home to French Oak floors, Trey ceilings and a large island in the kitchen perfect for entertaining with top of the line Sub-Zero & Wolf appliances.
The First Floor Main Suite features private access to the backyard pool area, two custom walk-in closets, a glass walk-in shower with a stand-alone soaking tub, dual vanities, and beautiful marble floors in the bathroom. Upstairs, enjoy 2nd beverage station accompanied by 3 spacious En Suite Bedrooms and a multipurpose loft area, creating a blend of comfort and sophistication.
The resort style backyard includes a private pool, spa, and a summer kitchen amid lush greenery, creating a tranquil escape.
The Jupiter Inlet Colony is a highly sought after hidden gem surrounded by the Atlantic Ocean, Intracoastal Waterway, and the Jupiter Inlet. It features 24/7 security and private beach access. Located just minutes from some of the area's best restaurants, shopping, and golf courses. Do not miss out on this exceptional opportunity.
Zillow last checked: 8 hours ago
Listing updated: March 10, 2025 at 06:07am
Listed by:
K Michelle Tucker 772-285-2879,
Florida Living Realty,
Clarke MacArthur 585-309-8191,
Florida Living Realty
Bought with:
Salvatore Tiano
Index Realty LLC
Source: BeachesMLS,MLS#: RX-11019956 Originating MLS: Beaches MLS
Originating MLS: Beaches MLS
Facts & features
Interior
Bedrooms & bathrooms
- Bedrooms: 4
- Bathrooms: 5
- Full bathrooms: 4
- 1/2 bathrooms: 1
Primary bedroom
- Level: M
- Area: 240
- Dimensions: 16 x 15
Bedroom 3
- Level: 2
- Area: 144
- Dimensions: 12 x 12
Bedroom 4
- Level: 2
- Area: 144
- Dimensions: 12 x 12
Bedroom 4
- Level: 2
- Area: 144
- Dimensions: 12 x 12
Den
- Level: M
- Area: 156
- Dimensions: 13 x 12
Dining room
- Level: M
- Area: 140
- Dimensions: 14 x 10
Kitchen
- Level: M
- Area: 750
- Dimensions: 30 x 25
Living room
- Level: M
- Area: 500
- Dimensions: 25 x 20
Loft
- Level: 2
- Area: 286
- Dimensions: 22 x 13
Heating
- Electric, Zoned
Cooling
- Ceiling Fan(s), Electric, Zoned
Appliances
- Included: Dishwasher, Disposal, Dryer, Microwave, Gas Range, Refrigerator, Wall Oven, Washer, Gas Water Heater
- Laundry: Sink, Inside
Features
- Built-in Features, Closet Cabinets, Entry Lvl Lvng Area, Entrance Foyer, Kitchen Island, Second/Third Floor Concrete, Upstairs Living Area, Walk-In Closet(s), Wet Bar
- Flooring: Marble, Wood
- Doors: French Doors
- Windows: Casement, Impact Glass, Sliding, Impact Glass (Complete)
Interior area
- Total structure area: 4,446
- Total interior livable area: 3,593 sqft
Property
Parking
- Total spaces: 2
- Parking features: Driveway, Garage - Attached, Auto Garage Open, Commercial Vehicles Prohibited
- Attached garage spaces: 2
- Has uncovered spaces: Yes
Features
- Levels: < 4 Floors
- Stories: 2
- Patio & porch: Covered Patio, Deck, Open Patio
- Exterior features: Auto Sprinkler, Built-in Barbecue, Custom Lighting, Outdoor Kitchen, Zoned Sprinkler
- Has private pool: Yes
- Pool features: Child Gate, Equipment Included, Gunite, Heated, In Ground, Pool/Spa Combo
- Has spa: Yes
- Spa features: Spa
- Fencing: Fenced
- Has view: Yes
- View description: Garden, Pool
- Waterfront features: None
Lot
- Size: 8,914 sqft
- Dimensions: 85.0 ft x 105.0 ft
- Features: < 1/4 Acre, East of US-1, Interior Lot
Details
- Parcel number: 32434031010001800
- Zoning: RS(cit
- Other equipment: Generator Hookup
Construction
Type & style
- Home type: SingleFamily
- Architectural style: Other Arch
- Property subtype: Single Family Residence
Materials
- Block, CBS
- Roof: Metal
Condition
- Resale
- New construction: No
- Year built: 2023
Utilities & green energy
- Sewer: Public Sewer
- Water: Public
- Utilities for property: Cable Connected, Electricity Connected, Underground Utilities
Community & neighborhood
Security
- Security features: Security Patrol, Smoke Detector(s)
Community
- Community features: Beach Access by Easement
Location
- Region: Jupiter Inlet Colony
- Subdivision: Jupiter Inlet Beach Colony
Other
Other facts
- Listing terms: Cash,Conventional
- Road surface type: Paved
Price history
| Date | Event | Price |
|---|---|---|
| 3/10/2025 | Sold | $6,500,000-7.1%$1,809/sqft |
Source: | ||
| 2/10/2025 | Pending sale | $6,995,000$1,947/sqft |
Source: | ||
| 9/11/2024 | Listed for sale | $6,995,000-4.2%$1,947/sqft |
Source: | ||
| 6/30/2024 | Listing removed | -- |
Source: | ||
| 3/19/2024 | Price change | $7,299,995-3.9%$2,032/sqft |
Source: | ||
Public tax history
| Year | Property taxes | Tax assessment |
|---|---|---|
| 2024 | $77,426 +62.5% | $3,840,016 +79.3% |
| 2023 | $47,648 +14.8% | $2,142,250 +9.8% |
| 2022 | $41,511 +347.8% | $1,951,162 +571.5% |
Find assessor info on the county website
Neighborhood: 33469
Nearby schools
GreatSchools rating
- 6/10Jupiter Elementary SchoolGrades: PK-5Distance: 1.9 mi
- 8/10Jupiter Middle SchoolGrades: 6-8Distance: 3.5 mi
- 7/10Jupiter High SchoolGrades: 9-12Distance: 4.3 mi
Schools provided by the listing agent
- Elementary: Jupiter Elementary School
- Middle: Jupiter Middle School
- High: Jupiter High School
Source: BeachesMLS. This data may not be complete. We recommend contacting the local school district to confirm school assignments for this home.
Get a cash offer in 3 minutes
Find out how much your home could sell for in as little as 3 minutes with a no-obligation cash offer.
Estimated market value$6,376,800
Get a cash offer in 3 minutes
Find out how much your home could sell for in as little as 3 minutes with a no-obligation cash offer.
Estimated market value
$6,376,800

