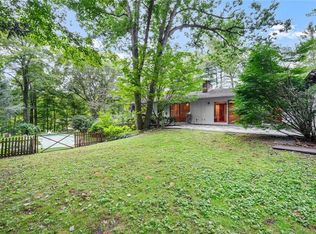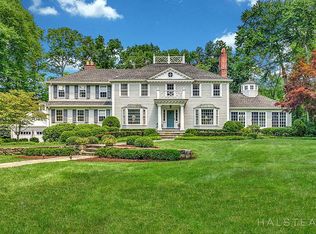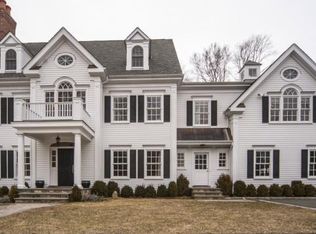Sold for $4,300,000
$4,300,000
180 Bayberry Road, New Canaan, CT 06840
5beds
8,017sqft
Single Family Residence
Built in 2005
1.86 Acres Lot
$4,392,400 Zestimate®
$536/sqft
$7,664 Estimated rent
Home value
$4,392,400
$3.95M - $4.88M
$7,664/mo
Zestimate® history
Loading...
Owner options
Explore your selling options
What's special
Nestled at the end of a coveted cul-de-sac very close to town, this meticulously constructed 2005 stately Colonial offers a perfect blend of elegance and modern convenience. Boasting 9 ft ceilings, cherry floors, and extensive millwork throughout, this home features 5 spacious bedrooms, 4 full baths, and 3 half baths. The stunning formal living room includes built-ins, a fireplace, and French doors that open to an outdoor terrace, while the spacious formal dining room offers an elegant setting for gatherings. A library and multiple home office options provide quiet spaces for work or relaxation. The home also includes 6 fireplaces, built-ins, and a beautifully renovated gourmet kitchen with breakfast room, separate wet bar, and a new walk-in pantry. Additional recent upgrades include two powder rooms on the main level and two stunning new bathrooms on the second level, including a show-stopping primary bath. The finished lower level offers a state-of-the-art exercise room and a gorgeous wine cellar. Outside, you'll find a heated pool and spa, and outdoor kitchen surrounded by exquisite landscaping and blue stone terraces. Enjoy evenings by the cozy fire pit, illuminated by new exterior lighting that showcases the impressive gardens.
Zillow last checked: 8 hours ago
Listing updated: June 17, 2025 at 06:26am
Listed by:
THE SNEDDON TEAM OF WILLIAM PITT SOTHEBY'S INTERNATIONAL REALTY,
Jaime Sneddon 203-219-3769,
William Pitt Sotheby's Int'l 203-966-2633,
Co-Listing Agent: Kendall Sneddon 203-561-5658,
William Pitt Sotheby's Int'l
Bought with:
John E. Dunn, RES.0803654
Compass Connecticut, LLC
Source: Smart MLS,MLS#: 24073101
Facts & features
Interior
Bedrooms & bathrooms
- Bedrooms: 5
- Bathrooms: 7
- Full bathrooms: 4
- 1/2 bathrooms: 3
Primary bedroom
- Features: High Ceilings, Balcony/Deck, Dressing Room, Fireplace, French Doors, Hardwood Floor
- Level: Upper
- Area: 280 Square Feet
- Dimensions: 14 x 20
Bedroom
- Features: High Ceilings, Jack & Jill Bath, Walk-In Closet(s), Hardwood Floor
- Level: Upper
- Area: 252 Square Feet
- Dimensions: 14 x 18
Bedroom
- Features: High Ceilings, Jack & Jill Bath, Hardwood Floor
- Level: Upper
- Area: 234 Square Feet
- Dimensions: 13 x 18
Bedroom
- Features: High Ceilings, Full Bath, Hardwood Floor
- Level: Upper
- Area: 196 Square Feet
- Dimensions: 14 x 14
Bedroom
- Features: High Ceilings, Full Bath, Walk-In Closet(s), Hardwood Floor
- Level: Upper
- Area: 182 Square Feet
- Dimensions: 14 x 13
Primary bathroom
- Features: Double-Sink, Dressing Room, Stone Floor
- Level: Upper
- Area: 112 Square Feet
- Dimensions: 8 x 14
Dining room
- Features: High Ceilings, Hardwood Floor
- Level: Main
- Area: 247 Square Feet
- Dimensions: 13 x 19
Family room
- Features: High Ceilings, Built-in Features, Fireplace, French Doors, Hardwood Floor
- Level: Main
- Area: 432 Square Feet
- Dimensions: 24 x 18
Kitchen
- Features: High Ceilings, Breakfast Nook, Quartz Counters, Wet Bar, Kitchen Island, Pantry
- Level: Main
- Area: 377 Square Feet
- Dimensions: 29 x 13
Library
- Features: High Ceilings, Built-in Features, Fireplace, French Doors, Hardwood Floor
- Level: Main
- Area: 192 Square Feet
- Dimensions: 16 x 12
Living room
- Features: High Ceilings, Built-in Features, Fireplace, French Doors, Hardwood Floor
- Level: Main
- Area: 322 Square Feet
- Dimensions: 23 x 14
Other
- Features: 2 Story Window(s), High Ceilings, Half Bath, Hardwood Floor
- Level: Main
- Area: 180 Square Feet
- Dimensions: 10 x 18
Other
- Features: High Ceilings
- Level: Lower
- Area: 504 Square Feet
- Dimensions: 28 x 18
Rec play room
- Features: High Ceilings, Vaulted Ceiling(s), Wall/Wall Carpet
- Level: Upper
- Area: 380 Square Feet
- Dimensions: 19 x 20
Rec play room
- Features: High Ceilings, Built-in Features, Half Bath, Tile Floor
- Level: Lower
- Area: 252 Square Feet
- Dimensions: 14 x 18
Study
- Features: High Ceilings, Fireplace, Hardwood Floor
- Level: Main
- Area: 266 Square Feet
- Dimensions: 14 x 19
Heating
- Forced Air, Oil
Cooling
- Central Air
Appliances
- Included: Gas Cooktop, Oven, Microwave, Range Hood, Refrigerator, Freezer, Dishwasher, Washer, Dryer, Wine Cooler, Water Heater
- Laundry: Upper Level, Mud Room
Features
- Sound System, Central Vacuum, Open Floorplan, Entrance Foyer
- Doors: French Doors
- Basement: Full,Heated,Cooled,Interior Entry,Partially Finished
- Attic: Partially Finished,Walk-up
- Number of fireplaces: 6
- Fireplace features: Insert
Interior area
- Total structure area: 8,017
- Total interior livable area: 8,017 sqft
- Finished area above ground: 6,381
- Finished area below ground: 1,636
Property
Parking
- Total spaces: 3
- Parking features: Attached, Garage Door Opener
- Attached garage spaces: 3
Features
- Patio & porch: Patio
- Exterior features: Outdoor Grill, Lighting, Underground Sprinkler
- Has private pool: Yes
- Pool features: Heated, Pool/Spa Combo, In Ground
- Spa features: Heated
- Fencing: Full
Lot
- Size: 1.86 Acres
- Features: Level, Cul-De-Sac, Landscaped, Rolling Slope
Details
- Additional structures: Shed(s)
- Parcel number: 184240
- Zoning: 2AC
- Other equipment: Generator
Construction
Type & style
- Home type: SingleFamily
- Architectural style: Colonial
- Property subtype: Single Family Residence
Materials
- Clapboard
- Foundation: Concrete Perimeter
- Roof: Asphalt
Condition
- New construction: No
- Year built: 2005
Utilities & green energy
- Sewer: Septic Tank
- Water: Public
- Utilities for property: Cable Available
Green energy
- Energy efficient items: Thermostat
Community & neighborhood
Security
- Security features: Security System
Community
- Community features: Golf, Health Club, Library, Park, Private School(s), Near Public Transport, Shopping/Mall, Tennis Court(s)
Location
- Region: New Canaan
Price history
| Date | Event | Price |
|---|---|---|
| 6/16/2025 | Sold | $4,300,000+7.6%$536/sqft |
Source: | ||
| 3/22/2025 | Pending sale | $3,995,000$498/sqft |
Source: | ||
| 3/14/2025 | Listed for sale | $3,995,000+1.1%$498/sqft |
Source: | ||
| 8/16/2024 | Listing removed | $3,950,000$493/sqft |
Source: | ||
| 6/12/2024 | Listed for sale | $3,950,000+86.8%$493/sqft |
Source: | ||
Public tax history
| Year | Property taxes | Tax assessment |
|---|---|---|
| 2025 | $35,667 +3.4% | $2,137,030 |
| 2024 | $34,492 +8.9% | $2,137,030 +27.7% |
| 2023 | $31,687 +6.4% | $1,673,000 +3.2% |
Find assessor info on the county website
Neighborhood: 06840
Nearby schools
GreatSchools rating
- 9/10West SchoolGrades: PK-4Distance: 1.1 mi
- 9/10Saxe Middle SchoolGrades: 5-8Distance: 2.1 mi
- 10/10New Canaan High SchoolGrades: 9-12Distance: 2.1 mi
Schools provided by the listing agent
- Elementary: West
- Middle: Saxe Middle
- High: New Canaan
Source: Smart MLS. This data may not be complete. We recommend contacting the local school district to confirm school assignments for this home.
Sell with ease on Zillow
Get a Zillow Showcase℠ listing at no additional cost and you could sell for —faster.
$4,392,400
2% more+$87,848
With Zillow Showcase(estimated)$4,480,248


