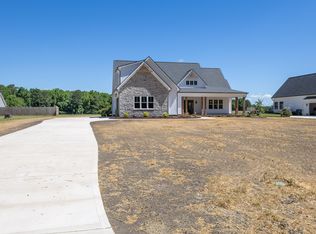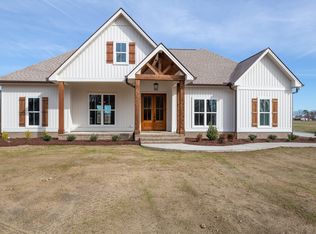Sold for $547,000 on 11/01/24
$547,000
180 Banner Elk Rd, Benson, NC 27504
3beds
2,914sqft
Single Family Residence, Residential
Built in 2024
0.92 Acres Lot
$550,500 Zestimate®
$188/sqft
$3,030 Estimated rent
Home value
$550,500
$512,000 - $589,000
$3,030/mo
Zestimate® history
Loading...
Owner options
Explore your selling options
What's special
Stunning ''New'' Construction with lots of upgrades! An Absolute Must See! This home has an Open Floor Plan with lots of storage, three bedrooms, two and one-half baths on main floor with one full bath upstairs along with a bonus room and office. All bedrooms have walk-in closets. Large covered porch on the front of the home and Large covered porch on the back of the home. This home is pre-wired for a generator. Country living at its best on almost an acre lot! Located only minutes from the Town of Benson and conveniently located to I-95 & I-40.
Zillow last checked: 8 hours ago
Listing updated: February 18, 2025 at 06:31am
Listed by:
Danny M Holland 919-669-0492,
Neighbors & Associates, Inc,
Pamela B Holland 919-669-0419,
Neighbors & Associates, Inc
Bought with:
Evan D Wright, 319864
Allen Tate/Apex-Center Street
Source: Doorify MLS,MLS#: 10054346
Facts & features
Interior
Bedrooms & bathrooms
- Bedrooms: 3
- Bathrooms: 4
- Full bathrooms: 3
- 1/2 bathrooms: 1
Heating
- Electric, Fireplace(s), Heat Pump
Cooling
- Ceiling Fan(s), Central Air, Electric, Exhaust Fan, Heat Pump
Features
- Flooring: Carpet, Ceramic Tile, Simulated Wood, Tile
Interior area
- Total structure area: 2,914
- Total interior livable area: 2,914 sqft
- Finished area above ground: 2,914
- Finished area below ground: 0
Property
Parking
- Total spaces: 6
- Parking features: Garage - Attached, Open
- Attached garage spaces: 2
- Uncovered spaces: 4
Features
- Levels: Two
- Stories: 2
- Has view: Yes
Lot
- Size: 0.92 Acres
Details
- Parcel number: 01E080510
- Special conditions: Standard
Construction
Type & style
- Home type: SingleFamily
- Architectural style: Ranch
- Property subtype: Single Family Residence, Residential
Materials
- Board & Batten Siding
- Foundation: Stem Walls
- Roof: Shingle, Metal
Condition
- New construction: Yes
- Year built: 2024
- Major remodel year: 2024
Utilities & green energy
- Sewer: Septic Tank
- Water: Public
Community & neighborhood
Location
- Region: Benson
- Subdivision: Not in a Subdivision
Other
Other facts
- Road surface type: Asphalt
Price history
| Date | Event | Price |
|---|---|---|
| 11/1/2024 | Sold | $547,000+0.2%$188/sqft |
Source: | ||
| 10/4/2024 | Pending sale | $545,900$187/sqft |
Source: | ||
| 9/24/2024 | Listed for sale | $545,900$187/sqft |
Source: | ||
Public tax history
Tax history is unavailable.
Neighborhood: 27504
Nearby schools
GreatSchools rating
- 8/10Benson ElementaryGrades: PK-4Distance: 0.6 mi
- 7/10Benson MiddleGrades: 5-8Distance: 2.1 mi
- 4/10South Johnston HighGrades: 9-12Distance: 3.7 mi
Schools provided by the listing agent
- Elementary: Johnston - Benson
- Middle: Johnston - Benson
- High: Johnston - S Johnston
Source: Doorify MLS. This data may not be complete. We recommend contacting the local school district to confirm school assignments for this home.

Get pre-qualified for a loan
At Zillow Home Loans, we can pre-qualify you in as little as 5 minutes with no impact to your credit score.An equal housing lender. NMLS #10287.
Sell for more on Zillow
Get a free Zillow Showcase℠ listing and you could sell for .
$550,500
2% more+ $11,010
With Zillow Showcase(estimated)
$561,510
