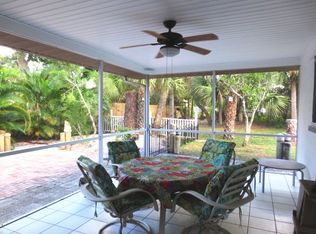Sold for $425,000
$425,000
180 Aurora Rd, Venice, FL 34293
2beds
1,358sqft
Single Family Residence
Built in 1981
10,000 Square Feet Lot
$388,500 Zestimate®
$313/sqft
$3,080 Estimated rent
Home value
$388,500
$361,000 - $420,000
$3,080/mo
Zestimate® history
Loading...
Owner options
Explore your selling options
What's special
Welcome to your charming retreat in South Venice, where coastal living meets comfort and style. This meticulously maintained 2 bed, 2 bath home boasts 1,358 square feet of living space and features a saltwater pool, a 2015 roof replacement, and a 2016 air conditioning upgrade. Inside, you'll find an updated kitchen with stainless steel appliances and additional cabinetry for storage. Featuring tile flooring throughout, this home also boasts hurricane-impact windows that were replaced in 2018. The spacious primary bedroom features a walk-in closet and leads to a modern ensuite bathroom. The second bedroom offers a Murphy bed in case you want to use the bedroom as a home office/hobby room and has a double built-in closet. The spacious lanai features a gas grill and hibatchi cooking area, perfect for outdoor dining. The outside is truly a beautiful tropical oasis with lush landscaping and a heated saltwater pool. Outside, the fenced yard, complete with a shed for storage, is perfect for pet lovers and is truly the highlight of this property. With an optional HOA fee for easy access to the beach via the South Venice Ferry, this opportunity is not to be missed! This home is close to shopping and restaurants, and a short drive to Wellen Park and Venice Island/Venice Beach. Schedule your private tour today and experience the best of South Venice living!
Zillow last checked: 8 hours ago
Listing updated: June 18, 2024 at 06:34am
Listing Provided by:
Charlotte Clark 941-928-6054,
MEDWAY REALTY 941-375-2456
Bought with:
Ciro Rocco, 3575050
KW COASTAL LIVING II
Source: Stellar MLS,MLS#: N6132938 Originating MLS: Venice
Originating MLS: Venice

Facts & features
Interior
Bedrooms & bathrooms
- Bedrooms: 2
- Bathrooms: 2
- Full bathrooms: 2
Primary bedroom
- Features: Walk-In Closet(s)
- Level: First
- Dimensions: 17x12
Bedroom 2
- Features: Built-in Closet
- Level: First
- Dimensions: 12x12
Dining room
- Level: First
- Dimensions: 10x10
Family room
- Level: First
- Dimensions: 16x10
Kitchen
- Features: Breakfast Bar
- Level: First
- Dimensions: 13x10
Living room
- Level: First
- Dimensions: 21x11
Heating
- Central
Cooling
- Central Air
Appliances
- Included: Range, Refrigerator
- Laundry: Inside
Features
- Ceiling Fan(s), Stone Counters, Walk-In Closet(s)
- Flooring: Ceramic Tile
- Doors: French Doors, Outdoor Grill, Outdoor Kitchen
- Has fireplace: No
Interior area
- Total structure area: 1,982
- Total interior livable area: 1,358 sqft
Property
Parking
- Total spaces: 1
- Parking features: Garage - Attached, Carport
- Attached garage spaces: 1
- Has carport: Yes
- Details: Garage Dimensions: 12x22
Features
- Levels: One
- Stories: 1
- Patio & porch: Deck, Enclosed, Patio, Porch, Screened
- Exterior features: Lighting, Outdoor Grill, Outdoor Kitchen, Storage
- Has private pool: Yes
- Pool features: Heated, In Ground, Lighting, Salt Water
Lot
- Size: 10,000 sqft
- Features: In County
- Residential vegetation: Fruit Trees, Trees/Landscaped
Details
- Additional structures: Storage
- Parcel number: 0434070099
- Zoning: RSF3
- Special conditions: None
Construction
Type & style
- Home type: SingleFamily
- Property subtype: Single Family Residence
Materials
- Block, Stucco
- Foundation: Slab
- Roof: Shingle
Condition
- New construction: No
- Year built: 1981
Utilities & green energy
- Sewer: Septic Tank
- Water: Well
- Utilities for property: Cable Available
Community & neighborhood
Location
- Region: Venice
- Subdivision: SOUTH VENICE UNIT 48
HOA & financial
HOA
- Has HOA: No
Other fees
- Pet fee: $0 monthly
Other financial information
- Total actual rent: 0
Other
Other facts
- Listing terms: Cash,Conventional,FHA,VA Loan
- Ownership: Fee Simple
- Road surface type: Asphalt
Price history
| Date | Event | Price |
|---|---|---|
| 6/27/2025 | Listing removed | $418,000$308/sqft |
Source: | ||
| 6/19/2025 | Price change | $418,000+4.5%$308/sqft |
Source: | ||
| 4/28/2025 | Price change | $400,000-1.2%$295/sqft |
Source: | ||
| 4/1/2025 | Price change | $405,000-2.4%$298/sqft |
Source: | ||
| 3/1/2025 | Price change | $415,000-1.2%$306/sqft |
Source: | ||
Public tax history
| Year | Property taxes | Tax assessment |
|---|---|---|
| 2025 | -- | $325,200 -8% |
| 2024 | $4,282 -4.3% | $353,400 -4.9% |
| 2023 | $4,474 +2.5% | $371,727 +3% |
Find assessor info on the county website
Neighborhood: 34293
Nearby schools
GreatSchools rating
- 9/10Venice Elementary SchoolGrades: PK-5Distance: 2.3 mi
- 6/10Venice Middle SchoolGrades: 6-8Distance: 4.4 mi
- 6/10Venice Senior High SchoolGrades: 9-12Distance: 2 mi
Schools provided by the listing agent
- Elementary: Venice Elementary
- Middle: Venice Area Middle
- High: Venice Senior High
Source: Stellar MLS. This data may not be complete. We recommend contacting the local school district to confirm school assignments for this home.
Get a cash offer in 3 minutes
Find out how much your home could sell for in as little as 3 minutes with a no-obligation cash offer.
Estimated market value$388,500
Get a cash offer in 3 minutes
Find out how much your home could sell for in as little as 3 minutes with a no-obligation cash offer.
Estimated market value
$388,500
