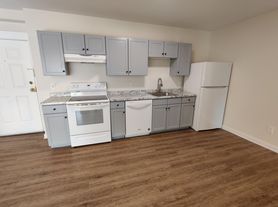Located in a quiet neighborhood, this spacious home offers 6 bedrooms and 3 full bathrooms, providing a very comfortable living environment. A bus stop is conveniently located near the property, and nearby trails and a gym are within close proximity. The generous layout allows for easy and convenient daily living. The move-in date is September 1 2026.
Landlord pay for the water and sewer/ lawn care/ snow removal more than 1"
Tenants pay for the heat-Natural gas, electric, internet , Trash Pick up, Snow removal less than 1"
12 month lease only
Tenants will deposit the first month and security, $4000 when sign the lease.
NO Broker fee by the tenants.
House for rent
Accepts Zillow applications
$4,700/mo
180 Aubinwood Rd, Amherst, MA 01002
6beds
1,927sqft
This listing now includes required monthly fees in the total price. Learn more
Single family residence
Available Tue Sep 1 2026
No pets
In unit laundry
Attached garage parking
Forced air
What's special
Spacious homeQuiet neighborhoodGenerous layout
- 14 minutes |
- -- |
- -- |
Zillow last checked: 9 hours ago
Listing updated: 13 hours ago
Travel times
Facts & features
Interior
Bedrooms & bathrooms
- Bedrooms: 6
- Bathrooms: 3
- Full bathrooms: 3
Heating
- Forced Air
Appliances
- Included: Dishwasher, Dryer, Oven, Refrigerator, Washer
- Laundry: In Unit
Features
- Flooring: Carpet, Hardwood, Tile
Interior area
- Total interior livable area: 1,927 sqft
Property
Parking
- Parking features: Attached
- Has attached garage: Yes
- Details: Contact manager
Features
- Exterior features: Bicycle storage, Electricity not included in rent, Garbage not included in rent, Gas not included in rent, Heating not included in rent, Heating system: Forced Air, Internet not included in rent
Details
- Parcel number: AMHEM0018BB0000L0110
Construction
Type & style
- Home type: SingleFamily
- Property subtype: Single Family Residence
Community & HOA
Location
- Region: Amherst
Financial & listing details
- Lease term: 1 Year
Price history
| Date | Event | Price |
|---|---|---|
| 1/31/2022 | Sold | $490,000+2.1%$254/sqft |
Source: MLS PIN #72926072 Report a problem | ||
| 12/8/2021 | Listed for sale | $479,900+6.6%$249/sqft |
Source: MLS PIN #72926072 Report a problem | ||
| 11/21/2020 | Listing removed | $450,000$234/sqft |
Source: Jones Group REALTORS� #72735205 Report a problem | ||
| 10/1/2020 | Listed for sale | $450,000+58.5%$234/sqft |
Source: Jones Group REALTORS� #72735205 Report a problem | ||
| 7/15/2002 | Sold | $284,000$147/sqft |
Source: Public Record Report a problem | ||
Neighborhood: 01002
Nearby schools
GreatSchools rating
- 8/10Fort River Elementary SchoolGrades: K-6Distance: 1.2 mi
- 5/10Amherst Regional Middle SchoolGrades: 7-8Distance: 2.1 mi
- 8/10Amherst Regional High SchoolGrades: 9-12Distance: 2 mi
