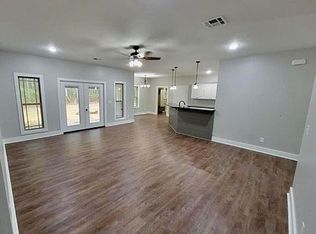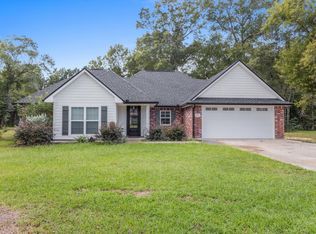Absolutely gorgeous brand new construction in "The Columns Subdivision" Phase 2 in Kinder. 100% rural financing available. This home is only 30 minutes drive to Lake Charles. Attention to detail is evident in this custom built home. Builder uses post tension slabs & energy efficient materials throughout. Country living at its best! 3 bedroom 2 bath home w/open floor plan on large tree shaded .78/acre cul-de sac lot. Neighborhoods & property like this are almost impossible to find with new construction homes. Home boasts 9' ceilings thru out, wood look vinyl plank floors & neutral decor. Beautiful kitchen with custom cabinets, granite counters and seller allowing buyer to pick appliances with allowance of $1700. Formal dining, breakfast nook & eat in bar. Master suite features large vanity, private water closet, large walk-in closet, deep soaking tub & separate shower. Covered back porch overlooks undeveloped land for privacy. Flood zone x. HOA dues $15 month. Seller requires pre-approval with all offers.
This property is off market, which means it's not currently listed for sale or rent on Zillow. This may be different from what's available on other websites or public sources.


