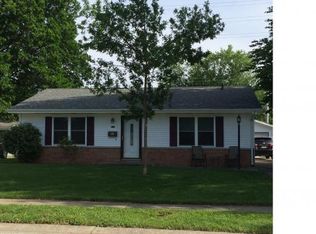Sold for $159,900
$159,900
180 Archer Ave, Springfield, IL 62704
2beds
1,734sqft
Single Family Residence, Residential
Built in 1966
9,016.2 Square Feet Lot
$168,900 Zestimate®
$92/sqft
$1,207 Estimated rent
Home value
$168,900
Estimated sales range
Not available
$1,207/mo
Zestimate® history
Loading...
Owner options
Explore your selling options
What's special
Nice 2 bedroom, 1 bath home in Sherwood Subdivision. The lot is extra deep and backs up to the bike and walking trail. Nice new vinyl just installed in bathroom, entryway coming into home and back door entry. What was the 3rd bedroom has been converted into a main floor laundry with walk-in shower but could be removed and restored to a 3rd bedroom. New neutral carpet recently installed in the living room. There is a washer/dryer hookup in basement as well. Previously there was a kitchenette and rec room in basement. Brand new carpet just installed in Rec room. Storage room has shelving which can stay as well as storage wardrobe and cabinet. Hardwood floors are under carpet. Newer roof in the last few years and luxury vinyl in eat-in kitchen. This is a nice home ready for a new family! New garage roofing begins on 10/10!
Zillow last checked: 8 hours ago
Listing updated: December 18, 2024 at 12:16pm
Listed by:
Kathy E Badger Pref:217-622-1993,
The Real Estate Group, Inc.
Bought with:
Mary Jo Welch, 475124977
RE/MAX Professionals
Source: RMLS Alliance,MLS#: CA1032181 Originating MLS: Capital Area Association of Realtors
Originating MLS: Capital Area Association of Realtors

Facts & features
Interior
Bedrooms & bathrooms
- Bedrooms: 2
- Bathrooms: 1
- Full bathrooms: 1
Bedroom 1
- Level: Main
- Dimensions: 12ft 3in x 10ft 4in
Bedroom 2
- Level: Main
- Dimensions: 12ft 4in x 10ft 1in
Other
- Area: 726
Additional room
- Description: Recreation Room
- Level: Basement
- Dimensions: 40ft 8in x 10ft 4in
Additional room 2
- Description: Kitchenette
- Level: Basement
- Dimensions: 20ft 8in x 12ft 2in
Kitchen
- Level: Main
- Dimensions: 19ft 1in x 9ft 3in
Laundry
- Level: Main
- Dimensions: 12ft 1in x 10ft 4in
Living room
- Level: Main
- Dimensions: 15ft 9in x 13ft 8in
Main level
- Area: 1008
Heating
- Forced Air
Cooling
- Central Air
Appliances
- Included: Dishwasher, Disposal, Dryer, Range, Refrigerator, Washer
Features
- Ceiling Fan(s)
- Windows: Replacement Windows, Window Treatments
- Basement: Full,Partially Finished
Interior area
- Total structure area: 1,008
- Total interior livable area: 1,734 sqft
Property
Parking
- Total spaces: 1
- Parking features: Detached, Garage
- Garage spaces: 1
Accessibility
- Accessibility features: Other Bath Modifications
Lot
- Size: 9,016 sqft
- Dimensions: 60 x 150.27
- Features: Level
Details
- Parcel number: 22070376018
Construction
Type & style
- Home type: SingleFamily
- Architectural style: Ranch
- Property subtype: Single Family Residence, Residential
Materials
- Frame, Brick, Vinyl Siding
- Foundation: Concrete Perimeter
- Roof: Shingle
Condition
- New construction: No
- Year built: 1966
Utilities & green energy
- Sewer: Public Sewer
- Water: Public
Community & neighborhood
Location
- Region: Springfield
- Subdivision: None
Other
Other facts
- Road surface type: Paved
Price history
| Date | Event | Price |
|---|---|---|
| 1/22/2025 | Listing removed | $1,595$1/sqft |
Source: Zillow Rentals Report a problem | ||
| 1/8/2025 | Price change | $1,595-6.2%$1/sqft |
Source: Zillow Rentals Report a problem | ||
| 1/2/2025 | Listed for rent | $1,700$1/sqft |
Source: Zillow Rentals Report a problem | ||
| 12/16/2024 | Sold | $159,900$92/sqft |
Source: | ||
| 11/1/2024 | Pending sale | $159,900$92/sqft |
Source: | ||
Public tax history
| Year | Property taxes | Tax assessment |
|---|---|---|
| 2024 | $2,834 +7.3% | $44,739 +9.5% |
| 2023 | $2,640 +7.2% | $40,865 +6.2% |
| 2022 | $2,463 +5.4% | $38,485 +3.9% |
Find assessor info on the county website
Neighborhood: 62704
Nearby schools
GreatSchools rating
- 8/10Sandburg Elementary SchoolGrades: K-5Distance: 0.5 mi
- 3/10Benjamin Franklin Middle SchoolGrades: 6-8Distance: 1.7 mi
- 2/10Springfield Southeast High SchoolGrades: 9-12Distance: 4.2 mi
Get pre-qualified for a loan
At Zillow Home Loans, we can pre-qualify you in as little as 5 minutes with no impact to your credit score.An equal housing lender. NMLS #10287.
