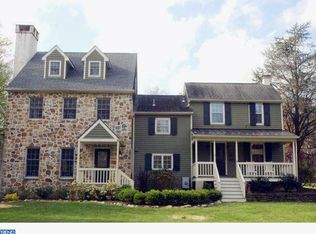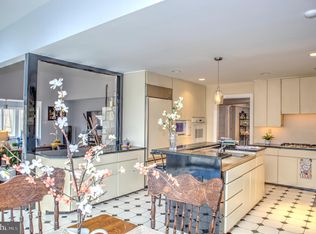Washington Crossing 5 idyllic acres and this gracious 5-bedroom house in a blue ribbon school district. $1,150,000 215-862-6565
This property is off market, which means it's not currently listed for sale or rent on Zillow. This may be different from what's available on other websites or public sources.

