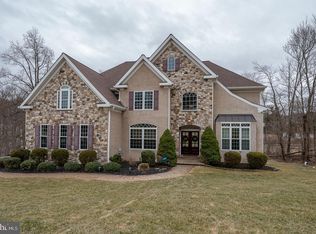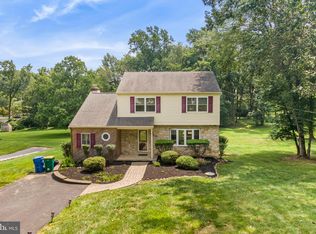Charming 2 Story Colonial home in the Concord Chase section of Glen Mills. Home is nestled back off of Andrien Road and on over an acre backing to a wooded lot. This gorgeous home features a brand new remodeled Kitchen in 2010 with all highend cabinets, Granite counter tops, Island with cabinets and breakfast bar. All new stainless steel appliances, plus brand new hardwood floors. Off of the kitchen is the breakfast room with hardwood floors and a brick wood burning fireplace. On the other side of the kitchen you'll find a charming formal Dining room with hardwood floors and wainscoting. The huge formal Living room has a large picture window and gleaming hardwood floors. *Bonus room - a brand new huge Great/Family room built in 2010 with all permits. Offers a wall of windows bringing in the rays of sunlight and overlooking the picturesque grounds (square footage for this room doesn't show in public record). Hardwood treads with a carpet runner on staircase to second floor. featuring a spacious master suite with a full bath and large walk in closet. The large 2nd Bedroom has beautiful high cathedral ceilings with lots of closet space. There are 2 more additional spacious bedrooms plus a hall/guest full bath. * Addition Bonus room - Full laundry room on 2nd floor it's the size of a bedroom, it can always be converted to a 5th bedroom. Additionally featuring a 3 car garage. Home presently has on-site septic but can easily be converted to public sewer. The sewer line was put in on Andrien years ago but seller never had a problem with the septic. But if buyer wants to convert it to public sewer, they can call the township and have it easily installed. the seller was quoted around 6k. Sewer line is a straight-run to the house. All of this is in the top ranked Garnet Valley School District.
This property is off market, which means it's not currently listed for sale or rent on Zillow. This may be different from what's available on other websites or public sources.


