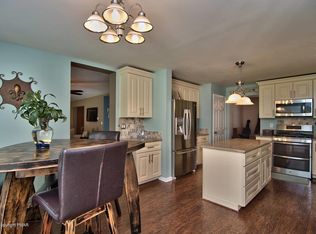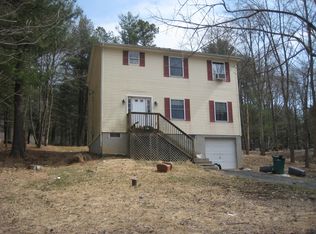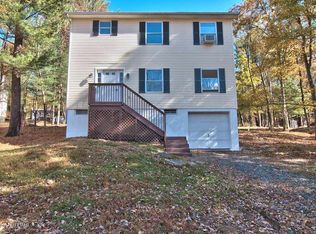Sold for $395,000 on 12/02/24
$395,000
180 Alpine Lake Rd, Henryville, PA 18332
4beds
2,150sqft
Single Family Residence
Built in 1975
0.88 Acres Lot
$409,600 Zestimate®
$184/sqft
$2,645 Estimated rent
Home value
$409,600
$332,000 - $504,000
$2,645/mo
Zestimate® history
Loading...
Owner options
Explore your selling options
What's special
Property is Under Contract and considering back-up offers only at this time.'Impeccable 4 bedroom, 3 bath Alpine Lake Lakeview with the 'wow factor'! Elevated for the most captivating lake views, this lovingly maintained Chalet is surrounded by the scenic beauty of the Pocono Mountains! Enjoy gazing at the glistening lake & marvel at the most breathtakingly beautiful sunsets from your open air deck inviting you to linger! This idyllic haven is suitable for both vacation & year-round living! Enter into a tiled foyer to a warm & welcoming layout with features that include original genuine hardwood flooring throughout the home, an abundance of windows that allows the natural light to flow through, comfortable family room, tiled laundry room, 2 tiled bathrooms one with 2 person shower, well cheery 4 season sunroom, dining area & living-room with convenient access to your deck, pantry area & ample closet space. Tucked away upstairs is a enormous space! A private master bedroom with the ambiance of tongue & groove cathedral ceilings & a window that overlooks the pristine lake. Bonus is a convenient en-suite bathroom. The grounds of the property offer a lush lawn with ample space to accommodate multiple guests, an expansive front deck with ramped access, paved driveway, large shed, gorgeously landscaped grounds with decorative boulder landscaping giving this tranquil retreat great curb appeal! Some extras include central air conditioning & 20KW standby Generac generator built to power the entire house if power is lost. This popular private development has rich history and offers a playground, lake, beach and pavilion.
Alpine Lake can be reached in than 2 hours from New York,New Jersey and Philadelphia.
Close to ALL THINGS POCONOS! A short drive to Camelback Resort, which feature Camelback Beach, Aquatopia Indoor Waterpark, Camelback Mountain Plateau with skiing, ziplining & hiking trails, Bushkill Falls, Kalahari Waterpark Resort Convention Center, The Great Wolf Lodge & indoor waterpark, H200ooo Waterpark, Pocono Raceway, Big Pocono State Park, Appalachian Trail, Delaware Water Gap National Recreation Area, Pocono Crossings Premium Outlets, Casinos,Jack Frost & Big Boulder, Split Rock Golf Resort. Tobyhanna State Park, Skytop Lodge, Hickory Run State Park, Goldsboro State Park, Delaware Water Gap National Recreation Area, Great hiking areas with states parks, nature preserves, rivers, lakes and streams! and so much more!
Call for your private showing of this amazing property and tour of the community and enjoy the vacation lifestyle in the endless mountains of The Poconos!
Zillow last checked: 8 hours ago
Listing updated: February 25, 2025 at 03:36pm
Listed by:
Mary Amodea 570-578-9049,
Pocono Mountain Lakes Realty - Blakeslee
Bought with:
Redstone Run Realty, LLC - Stroudsburg
Source: PMAR,MLS#: PM-114757
Facts & features
Interior
Bedrooms & bathrooms
- Bedrooms: 4
- Bathrooms: 3
- Full bathrooms: 3
Primary bedroom
- Description: Enormous space! Massive view of lake! Hardwood
- Level: Second
- Area: 392
- Dimensions: 28 x 14
Bedroom 2
- Description: Front left bedroom-hardwood-cheery!
- Level: Main
- Area: 102
- Dimensions: 10 x 10.2
Bedroom 3
- Description: Front right-views lake!
- Level: Main
- Area: 120
- Dimensions: 10 x 12
Bedroom 4
- Level: Main
- Area: 130.54
- Dimensions: 12.2 x 10.7
Primary bathroom
- Description: Large titled room with 2 person shower!
- Level: Main
- Area: 100
- Dimensions: 10 x 10
Bathroom 2
- Description: Full bath-Adjacent to the kitchen
- Level: Main
- Area: 21.3
- Dimensions: 7.1 x 3
Eating area
- Description: Dining area-breakfast room-views lake!
- Level: Main
- Area: 114.24
- Dimensions: 11.9 x 9.6
Family room
- Description: Comfortable space for recreation-den/sitting-room
- Level: Main
- Area: 137.75
- Dimensions: 14.5 x 9.5
Other
- Level: Main
- Area: 192
- Dimensions: 12 x 16
Other
- Level: Main
- Area: 109.9
- Dimensions: 15.7 x 7
Kitchen
- Description: Corian counters-island
- Level: Main
- Area: 132.25
- Dimensions: 11.5 x 11.5
Laundry
- Description: Tiled
- Level: Main
- Area: 62
- Dimensions: 10 x 6.2
Living room
- Description: Bright & spacious-Views lake
- Level: Main
- Area: 180.88
- Dimensions: 15.2 x 11.9
Heating
- Forced Air, Propane
Cooling
- Ceiling Fan(s), Central Air, Zoned
Appliances
- Included: Gas Range, Refrigerator, Water Heater, Dishwasher, Microwave, Stainless Steel Appliance(s), Washer, Dryer
- Laundry: Electric Dryer Hookup, Washer Hookup
Features
- Pantry, Eat-in Kitchen, Kitchen Island, Cathedral Ceiling(s), Storage, Other, See Remarks
- Flooring: Ceramic Tile, Hardwood, Tile
- Windows: Insulated Windows, Drapes
- Basement: Crawl Space,Vapor Barrier
- Has fireplace: Yes
- Fireplace features: Family Room, Living Room
- Common walls with other units/homes: No Common Walls
Interior area
- Total structure area: 2,150
- Total interior livable area: 2,150 sqft
- Finished area above ground: 2,150
- Finished area below ground: 0
Property
Accessibility
- Accessibility features: Accessible Approach with Ramp
Features
- Stories: 2
- Patio & porch: Deck
- Exterior features: Outdoor Grill
- Has view: Yes
- View description: Lake
- Has water view: Yes
- Water view: Lake
Lot
- Size: 0.88 Acres
- Dimensions: 211 x 202 x 196 x 221
- Features: Cleared, Views
Details
- Additional structures: Storage
- Parcel number: 12.4A.1.98
- Zoning description: Residential
Construction
Type & style
- Home type: SingleFamily
- Architectural style: Chalet,Contemporary
- Property subtype: Single Family Residence
Materials
- Wood Siding
- Roof: Asphalt,Shingle
Condition
- Year built: 1975
Utilities & green energy
- Electric: 100 Amp Service, Circuit Breakers, Generator
- Sewer: Septic Tank
- Water: Well
- Utilities for property: Cable Available
Community & neighborhood
Security
- Security features: Smoke Detector(s)
Location
- Region: Henryville
- Subdivision: Alpine Lakes
HOA & financial
HOA
- Has HOA: Yes
- HOA fee: $900 annually
- Amenities included: Playground
Other
Other facts
- Listing terms: Conventional
- Road surface type: Paved
Price history
| Date | Event | Price |
|---|---|---|
| 12/2/2024 | Sold | $395,000-1%$184/sqft |
Source: PMAR #PM-114757 | ||
| 9/5/2024 | Price change | $399,000-3.9%$186/sqft |
Source: PMAR #PM-114757 | ||
| 6/2/2024 | Price change | $415,000-1.2%$193/sqft |
Source: PMAR #PM-114757 | ||
| 5/1/2024 | Listed for sale | $420,000-6.1%$195/sqft |
Source: PMAR #PM-114757 | ||
| 4/2/2024 | Listing removed | -- |
Source: | ||
Public tax history
| Year | Property taxes | Tax assessment |
|---|---|---|
| 2025 | $5,050 +8.2% | $159,600 |
| 2024 | $4,666 +6.8% | $159,600 |
| 2023 | $4,369 +5.6% | $159,600 |
Find assessor info on the county website
Neighborhood: 18332
Nearby schools
GreatSchools rating
- 5/10Swiftwater El CenterGrades: K-3Distance: 2.6 mi
- 7/10Pocono Mountain East Junior High SchoolGrades: 7-8Distance: 2.6 mi
- 9/10Pocono Mountain East High SchoolGrades: 9-12Distance: 2.7 mi

Get pre-qualified for a loan
At Zillow Home Loans, we can pre-qualify you in as little as 5 minutes with no impact to your credit score.An equal housing lender. NMLS #10287.
Sell for more on Zillow
Get a free Zillow Showcase℠ listing and you could sell for .
$409,600
2% more+ $8,192
With Zillow Showcase(estimated)
$417,792

