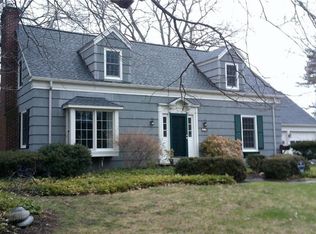Stately vintage 1920s Center Entrance Colonial in Pittsford near Nazareth & St. John Fisher colleges. Prestigious tree-lined neighborhood. Charming original architectural details include tile floors, natural wood banister, French Doors, decorative fireplace, walk-in pantry, sun room, more! Master bdrm has a private full bath. Bonus partially finished attic flex space. 2,002 sqft including 3rd flr. Exceedingly well maintained home cared for by the same owner for more than 50 years! All the mechanical elements are in great shape. Not too big. Not too small. If you've been waiting for a modestly priced early 20th century home that you can transform, this is your golden opportunity! Large yard w plenty of green space. Imagine quiet summer walks after dinner in your new neighborhood. Ahhh!
This property is off market, which means it's not currently listed for sale or rent on Zillow. This may be different from what's available on other websites or public sources.
